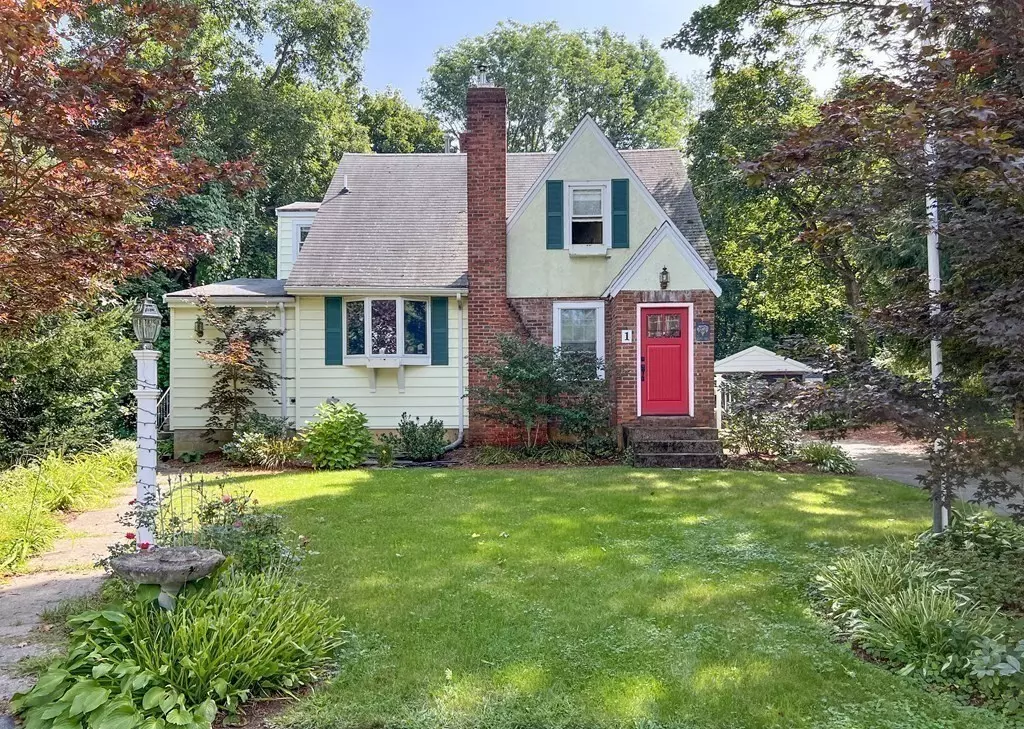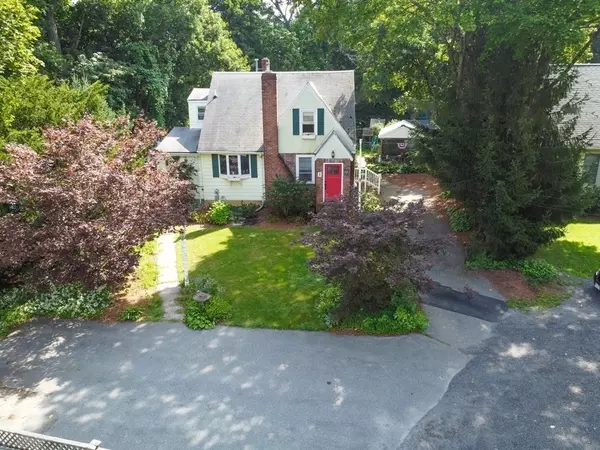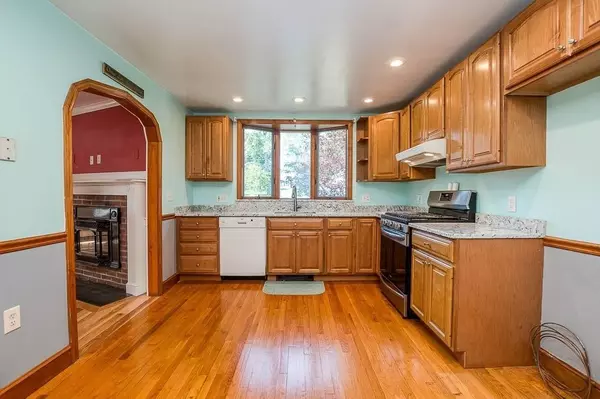$605,000
$599,900
0.9%For more information regarding the value of a property, please contact us for a free consultation.
1 Washington Terrace Walpole, MA 02032
4 Beds
2 Baths
1,637 SqFt
Key Details
Sold Price $605,000
Property Type Single Family Home
Sub Type Single Family Residence
Listing Status Sold
Purchase Type For Sale
Square Footage 1,637 sqft
Price per Sqft $369
Subdivision Bird Park
MLS Listing ID 73156883
Sold Date 10/12/23
Style Cape
Bedrooms 4
Full Baths 2
HOA Y/N false
Year Built 1927
Annual Tax Amount $6,344
Tax Year 2023
Lot Size 10,890 Sqft
Acres 0.25
Property Sub-Type Single Family Residence
Property Description
Perfectly situated in a quiet enclave of homes abutting the Trustee of Reservations 89 acre "Bird Park" finds this beautiful English Country Cape with optional 2nd floor full in-law apartment or teen suite (separately metered for electric & gas) with a private entrance and egress. 1st floor offers the updated country kitchen, living room with gas log fireplace, bedroom, second bedroom/office (*no closet), plus laundry room with custom cabinets, and access to the finished room in basement with additional closet and storage. 2nd floor offers full kitchenette, two bedrooms, sitting room, full bath and private deck. Forced hot water gas heat on 1st floor, hot air by gas (w/ central air) 2nd floor. The picturesque rear yard abuts the Bird Park "forest" and offers a large screen house, custom built playhouse, fireplace, swing set and tool shed. New town sewer connection. Easy to show! (on lockbox).
Location
State MA
County Norfolk
Area East Walpole
Zoning GR
Direction Washington Street to Washington Terrace (next to Bird Park)
Rooms
Family Room Closet, Flooring - Wall to Wall Carpet
Basement Full, Partially Finished, Bulkhead
Primary Bedroom Level First
Kitchen Flooring - Hardwood, Window(s) - Bay/Bow/Box, Dining Area, Countertops - Stone/Granite/Solid, Country Kitchen, Recessed Lighting, Remodeled
Interior
Interior Features Sitting Room, Internet Available - Broadband
Heating Forced Air, Baseboard, Natural Gas
Cooling Central Air
Flooring Tile, Carpet, Hardwood, Flooring - Wall to Wall Carpet
Fireplaces Number 1
Fireplaces Type Living Room
Appliance ENERGY STAR Qualified Dryer, ENERGY STAR Qualified Dishwasher, ENERGY STAR Qualified Washer, Cooktop, Oven - ENERGY STAR, Plumbed For Ice Maker, Utility Connections for Gas Range, Utility Connections for Gas Oven, Utility Connections for Gas Dryer
Laundry Closet/Cabinets - Custom Built, Flooring - Stone/Ceramic Tile, Gas Dryer Hookup, Washer Hookup, First Floor
Exterior
Exterior Feature Porch - Screened, Deck - Composite, Patio, Storage
Community Features Public Transportation, Park, Walk/Jog Trails, Golf, Medical Facility, Conservation Area, Highway Access, Private School, Public School, T-Station
Utilities Available for Gas Range, for Gas Oven, for Gas Dryer, Washer Hookup, Icemaker Connection
Roof Type Shingle
Total Parking Spaces 4
Garage No
Building
Lot Description Wooded, Level
Foundation Block
Sewer Public Sewer
Water Public
Architectural Style Cape
Schools
Elementary Schools Old Post Road
Middle Schools New Bird
High Schools Whs
Others
Senior Community false
Acceptable Financing Contract
Listing Terms Contract
Read Less
Want to know what your home might be worth? Contact us for a FREE valuation!

Our team is ready to help you sell your home for the highest possible price ASAP
Bought with Susan Marie Lee • The Virtual Realty Group






