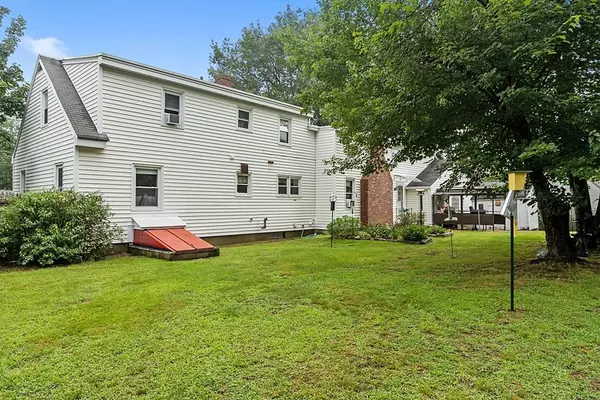$460,000
$475,000
3.2%For more information regarding the value of a property, please contact us for a free consultation.
468 Main Street Townsend, MA 01474
3 Beds
2 Baths
1,992 SqFt
Key Details
Sold Price $460,000
Property Type Single Family Home
Sub Type Single Family Residence
Listing Status Sold
Purchase Type For Sale
Square Footage 1,992 sqft
Price per Sqft $230
MLS Listing ID 73147088
Sold Date 10/24/23
Style Cape
Bedrooms 3
Full Baths 2
HOA Y/N false
Year Built 1955
Annual Tax Amount $5,671
Tax Year 2023
Lot Size 3.210 Acres
Acres 3.21
Property Sub-Type Single Family Residence
Property Description
Motivated sellers! Beautiful West Townsend classic cape, impeccably maintained w/ many upgrades is now available! As you enter the FR, notice the beautiful Luxury Vinyl Flooring, and the built in entertainment center! The oversized 2 car garage (w/new garage door) is adjacent, making easy access inside! As you travel thru the kitchen area, check out the new 1st floor bath, complete w/ walk in tiled shower, granite countertops, lighting, LVT and the w/d as well! The primary BR has been relocated downstairs w/updated flooring, beautiful barn doors, and a new closet! Upstairs you will find two good size BRs w/HW floors & a full bath to share! This home was converted to natural gas, with a new gas HW and Boiler system (95%AFUE) installed w/noticeable savings in heating. A new electrical panel was also installed and is wired for a generator! The barbeque awnings and shed will remain! Mass save paperwork avail OH 9/17 12-2pm Visit Willard Brook on your way in or out! Beautiful spot to enjoy
Location
State MA
County Middlesex
Zoning res
Direction Route 119 close to Townsend center
Rooms
Family Room Beamed Ceilings, Closet/Cabinets - Custom Built, Flooring - Hardwood, Window(s) - Picture, Exterior Access
Basement Full, Interior Entry, Bulkhead, Concrete, Unfinished
Primary Bedroom Level First
Dining Room Closet, Flooring - Hardwood, Chair Rail, Lighting - Overhead
Kitchen Flooring - Vinyl
Interior
Heating Baseboard, Natural Gas
Cooling Window Unit(s)
Flooring Vinyl, Hardwood, Wood Laminate
Fireplaces Number 1
Fireplaces Type Family Room
Appliance Range, Refrigerator, Washer, Dryer, Utility Connections for Electric Range, Utility Connections for Electric Dryer
Laundry First Floor, Washer Hookup
Exterior
Exterior Feature Rain Gutters, Storage, Screens, Fenced Yard
Garage Spaces 2.0
Fence Fenced/Enclosed, Fenced
Community Features Shopping, Park, Golf, Medical Facility, House of Worship, Public School
Utilities Available for Electric Range, for Electric Dryer, Washer Hookup
Roof Type Shingle
Total Parking Spaces 8
Garage Yes
Building
Lot Description Cleared, Level
Foundation Concrete Perimeter
Sewer Private Sewer
Water Public
Architectural Style Cape
Schools
Elementary Schools Spaulding
Middle Schools Hawthorne
High Schools Nmrhs
Others
Senior Community false
Read Less
Want to know what your home might be worth? Contact us for a FREE valuation!

Our team is ready to help you sell your home for the highest possible price ASAP
Bought with Gretchen Archambault • Barrett Sotheby's International Realty






