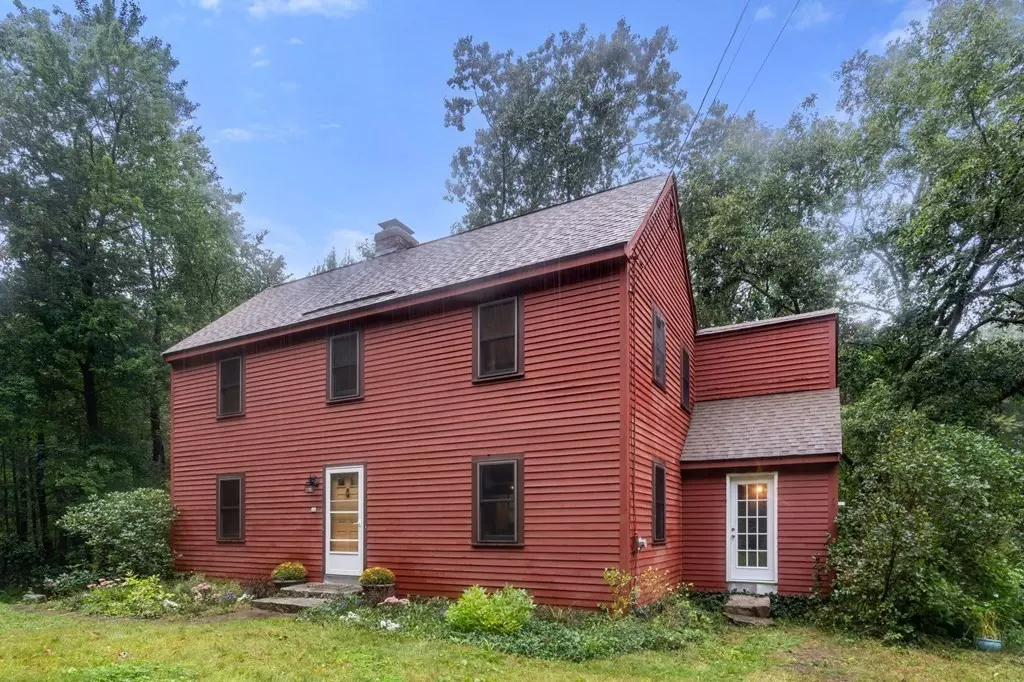$800,000
$725,000
10.3%For more information regarding the value of a property, please contact us for a free consultation.
99 Golden Run Rd Bolton, MA 01740
3 Beds
1.5 Baths
2,413 SqFt
Key Details
Sold Price $800,000
Property Type Single Family Home
Sub Type Single Family Residence
Listing Status Sold
Purchase Type For Sale
Square Footage 2,413 sqft
Price per Sqft $331
MLS Listing ID 73162299
Sold Date 10/27/23
Style Colonial
Bedrooms 3
Full Baths 1
Half Baths 1
HOA Y/N false
Year Built 1981
Annual Tax Amount $9,459
Tax Year 2023
Lot Size 1.550 Acres
Acres 1.55
Property Description
Embrace your love of history in this replica saltbox farmhouse set on a tranquil country road built in 1981. This home offers modern amenities for those with a love of yesterday. Granite steps and Ipswich wide pine floors add classic character. New oak stairs, and fresh paint grace the interiors. A first-floor balcony overlooks a private basement study, while a turret-style dining area & expansive deck with built-in seating overlook perennial gardens on well over an acre of private land. Updates include new windows, Buderus heat, and a remodeled bath. Includes a one car-under garage, easy access to major routes & excellent schools. This is quintessential New England living at its finest. First Showings at open house, Saturday 10-1.
Location
State MA
County Worcester
Zoning R1
Direction use GPS
Rooms
Family Room Flooring - Wood, Window(s) - Bay/Bow/Box, Beadboard
Basement Full
Primary Bedroom Level Second
Dining Room Flooring - Wood, Window(s) - Bay/Bow/Box, Open Floorplan, Lighting - Overhead
Kitchen Flooring - Stone/Ceramic Tile, Window(s) - Bay/Bow/Box, Dining Area, Countertops - Stone/Granite/Solid, Exterior Access, Stainless Steel Appliances, Beadboard
Interior
Interior Features Home Office
Heating Oil
Cooling None
Fireplaces Number 1
Fireplaces Type Family Room
Appliance Range, Dishwasher, Refrigerator, Washer, Dryer
Laundry First Floor
Exterior
Exterior Feature Deck
Garage Spaces 1.0
Community Features Shopping, Tennis Court(s), Walk/Jog Trails, Stable(s), Golf, Conservation Area, Highway Access, House of Worship, Public School
Waterfront false
Roof Type Shingle
Total Parking Spaces 6
Garage Yes
Building
Lot Description Wooded, Cleared
Foundation Concrete Perimeter
Sewer Private Sewer
Water Private
Others
Senior Community false
Read Less
Want to know what your home might be worth? Contact us for a FREE valuation!

Our team is ready to help you sell your home for the highest possible price ASAP
Bought with Anna Slane • Gibson Sotheby's International Realty






