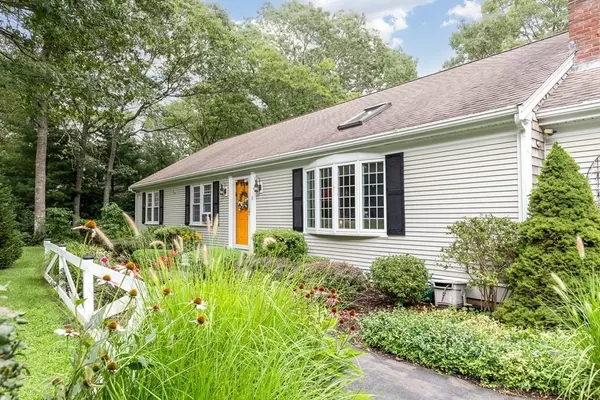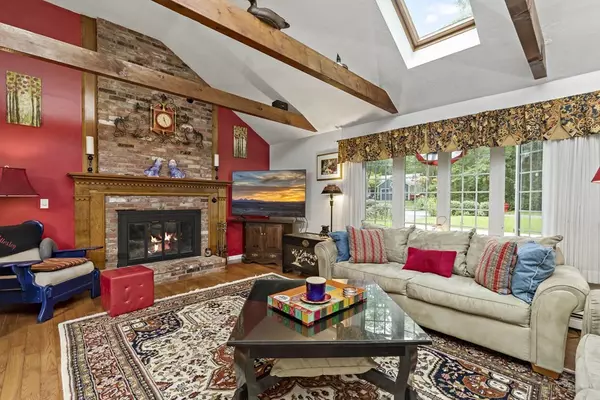$610,000
$625,000
2.4%For more information regarding the value of a property, please contact us for a free consultation.
6 Pleasant Wood Dr Sandwich, MA 02644
3 Beds
2 Baths
1,512 SqFt
Key Details
Sold Price $610,000
Property Type Single Family Home
Sub Type Single Family Residence
Listing Status Sold
Purchase Type For Sale
Square Footage 1,512 sqft
Price per Sqft $403
MLS Listing ID 73152743
Sold Date 10/27/23
Style Ranch
Bedrooms 3
Full Baths 2
HOA Y/N false
Year Built 1985
Annual Tax Amount $5,872
Tax Year 2023
Lot Size 0.710 Acres
Acres 0.71
Property Sub-Type Single Family Residence
Property Description
Lovingly maintained 3 BR 2 BA ranch in Forestdale, conveniently located for off Cape commuters! This home, nestled on a private .71 acre lot, offers a cathedraled living room, a floor to ceiling fireplace, wood flooring in main living areas, dining area with sliders to deck, and a spacious kitchen with plenty of cabinet space. The primary BR has 2 closets and a private bath, plus a small private deck - perfect for morning coffee. All BRs are good sized. There's a full guest/ shared bath in the hallway, plus first floor laundry. Other features include a park like setting, a fully fenced back yard, mature landscaping, and garage space for 3 cars! There's an attached 1 car garage plus a 2 car garage under, perfect for extra cars, motorcycles, or toys. Need more space? The basement is a walkout and finishing is a good option. Buyers/Agents. please verify all info contained herein.
Location
State MA
County Barnstable
Area Forestdale
Zoning R2
Direction Rte 130 to Grandwood to Pleasantwood
Rooms
Basement Walk-Out Access
Primary Bedroom Level First
Interior
Heating Baseboard, Oil
Cooling None
Fireplaces Number 1
Laundry First Floor
Exterior
Garage Spaces 3.0
Fence Fenced/Enclosed
Waterfront Description Beach Front
Total Parking Spaces 8
Garage Yes
Building
Lot Description Gentle Sloping
Foundation Concrete Perimeter
Sewer Private Sewer
Water Public
Architectural Style Ranch
Others
Senior Community false
Read Less
Want to know what your home might be worth? Contact us for a FREE valuation!

Our team is ready to help you sell your home for the highest possible price ASAP
Bought with Tetyana Ivanina • RE/MAX Andrew Realty Services






