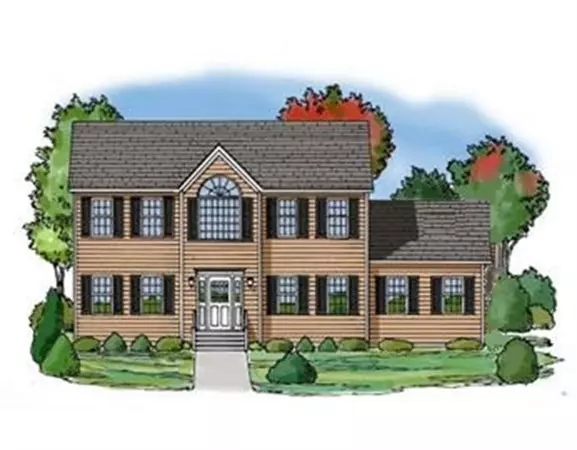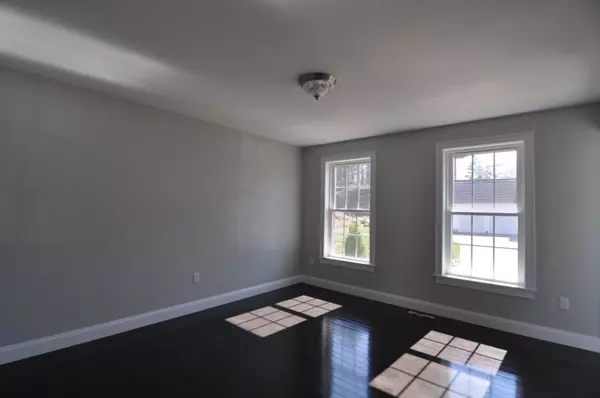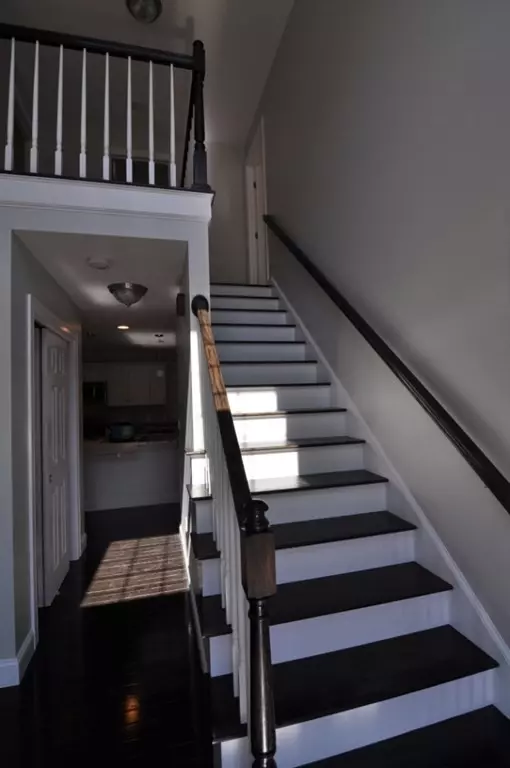$589,000
$589,000
For more information regarding the value of a property, please contact us for a free consultation.
113 Main St Townsend, MA 01469
3 Beds
2.5 Baths
1,916 SqFt
Key Details
Sold Price $589,000
Property Type Single Family Home
Sub Type Single Family Residence
Listing Status Sold
Purchase Type For Sale
Square Footage 1,916 sqft
Price per Sqft $307
MLS Listing ID 73139625
Sold Date 10/31/23
Style Colonial
Bedrooms 3
Full Baths 2
Half Baths 1
HOA Y/N false
Year Built 2023
Annual Tax Amount $4,122
Tax Year 2023
Lot Size 0.500 Acres
Acres 0.5
Property Sub-Type Single Family Residence
Property Description
Amazing opportunity to customize this new construction home for under $600k. This beautiful three bedroom, two and one half bathroom colonial has a spacious, open concept layout with hardwood floors throughout the first floor, and a large composite deck. The entry boasts a soaring two story foyer and oversized family room that opens to the breakfast area and kitchen. All three bedrooms are on the 2nd floor including the primary bedroom with ensuite bathroom and walk-in closet. Current pricing includes your choice of stone counters and tile flooring in kitchen and bathrooms. This home is located on a wooded, level lot and is across the street from the Squannacook River Rail trail, Harbor Pond, and the Squannacook Brook state forest.
Location
State MA
County Middlesex
Zoning RA3
Direction Main Street Westbound, right after Reagan Road
Rooms
Basement Full
Interior
Heating Forced Air, Natural Gas
Cooling Central Air
Flooring Tile, Carpet, Hardwood
Fireplaces Number 1
Appliance Range, Dishwasher, Microwave, Plumbed For Ice Maker, Utility Connections for Electric Range, Utility Connections for Electric Dryer
Laundry Washer Hookup
Exterior
Exterior Feature Deck - Vinyl, Deck - Composite
Garage Spaces 2.0
Utilities Available for Electric Range, for Electric Dryer, Washer Hookup, Icemaker Connection
Roof Type Shingle
Total Parking Spaces 6
Garage Yes
Building
Lot Description Wooded, Easements, Level
Foundation Concrete Perimeter
Sewer Private Sewer
Water Public
Architectural Style Colonial
Others
Senior Community false
Read Less
Want to know what your home might be worth? Contact us for a FREE valuation!

Our team is ready to help you sell your home for the highest possible price ASAP
Bought with Daniel Tully • Symphony Properties






