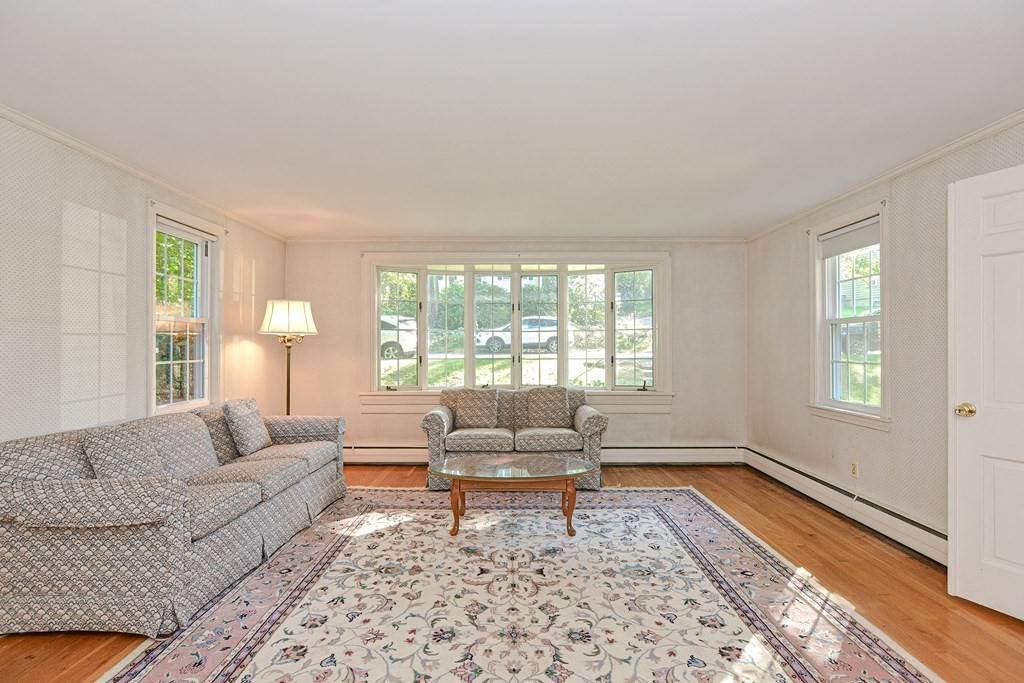$660,000
$649,900
1.6%For more information regarding the value of a property, please contact us for a free consultation.
28 Checkerberry Ln Framingham, MA 01702
5 Beds
3 Baths
2,396 SqFt
Key Details
Sold Price $660,000
Property Type Single Family Home
Sub Type Single Family Residence
Listing Status Sold
Purchase Type For Sale
Square Footage 2,396 sqft
Price per Sqft $275
MLS Listing ID 73169871
Sold Date 11/16/23
Style Cape
Bedrooms 5
Full Baths 3
HOA Y/N false
Year Built 1959
Annual Tax Amount $8,334
Tax Year 2023
Lot Size 0.470 Acres
Acres 0.47
Property Sub-Type Single Family Residence
Property Description
First time to market! Very spacious cape located in the heart of the highly coveted Woodcrest Acres neighborhood offers a unique and lovely floorplan. Enter the first floor with fireplaced living room on your right, primary suite featuring full bath 2 bedrooms or 1 bedroom plus office to your left, and a large country kitchen with fireplace at the back of the house, as well as a formal dining room. Upstairs you'll find 3 more bedrooms plus a full bath. Hardwood floors through most of the house. The lower level is a full walk out with play room, fireplaced family room, a 3rd bathroom and laundry. Great storage in the unfinished part of basement and direct entry to the 2 car garage. There's a lovely deck off the kitchen featuring seasonal views of the neighborhood and Bracket reservoir. The roof was replaced in 2021, windows and boiler are roughly 6-7 years. After over half a century in the same family this home is ready for new owners to give it a complete interior refresh! Sold "as is"
Location
State MA
County Middlesex
Zoning R-4
Direction Singletary to Hodder to Checkerberry
Rooms
Family Room Walk-In Closet(s), Flooring - Wall to Wall Carpet
Basement Full, Finished, Walk-Out Access, Interior Entry, Garage Access, Sump Pump
Primary Bedroom Level First
Dining Room Flooring - Hardwood
Kitchen Closet, Flooring - Vinyl, Dining Area, Breakfast Bar / Nook, Deck - Exterior
Interior
Interior Features Play Room
Heating Baseboard, Oil
Cooling None
Flooring Vinyl, Carpet, Hardwood, Flooring - Wall to Wall Carpet
Fireplaces Number 3
Fireplaces Type Family Room, Kitchen, Living Room
Appliance Oven, Dishwasher, Disposal, Countertop Range, Refrigerator
Laundry In Basement
Exterior
Exterior Feature Deck, Rain Gutters
Garage Spaces 2.0
Community Features Public Transportation, Shopping, Pool, Park, Walk/Jog Trails, Golf, Medical Facility, Conservation Area, Highway Access, House of Worship, Public School, University
Roof Type Shingle
Total Parking Spaces 4
Garage Yes
Building
Lot Description Wooded, Sloped
Foundation Concrete Perimeter
Sewer Public Sewer
Water Public
Architectural Style Cape
Schools
Elementary Schools Choice
Middle Schools Choice
High Schools Fhs
Others
Senior Community false
Read Less
Want to know what your home might be worth? Contact us for a FREE valuation!

Our team is ready to help you sell your home for the highest possible price ASAP
Bought with Aimee Siers • Berkshire Hathaway HomeServices Commonwealth Real Estate





