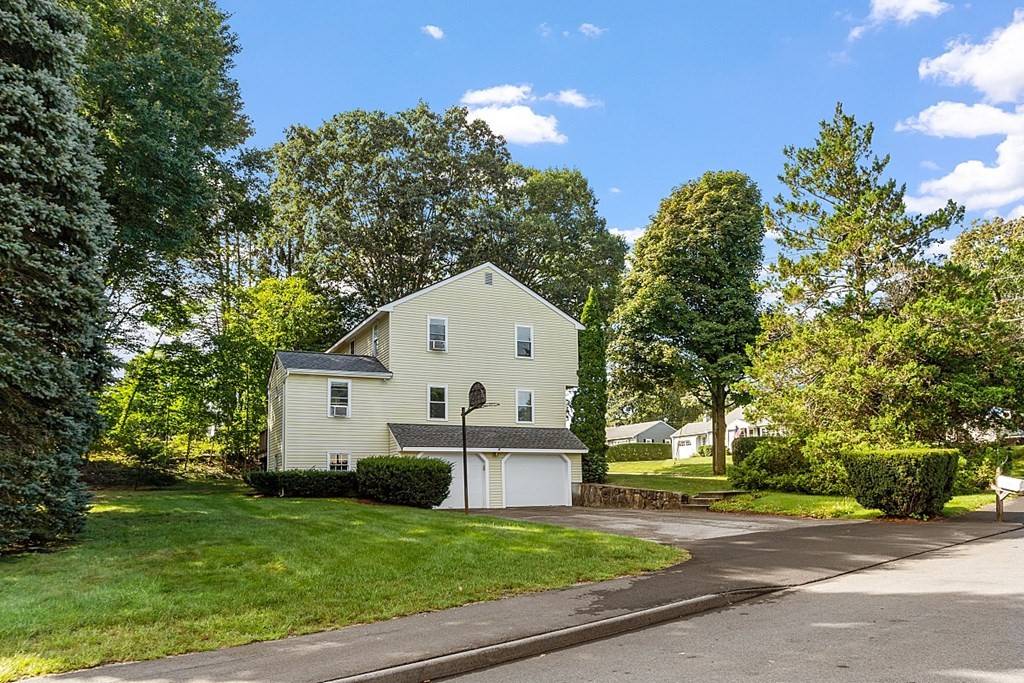$599,800
$599,800
For more information regarding the value of a property, please contact us for a free consultation.
221 Stevens St Marlborough, MA 01752
4 Beds
1.5 Baths
1,944 SqFt
Key Details
Sold Price $599,800
Property Type Single Family Home
Sub Type Single Family Residence
Listing Status Sold
Purchase Type For Sale
Square Footage 1,944 sqft
Price per Sqft $308
MLS Listing ID 73160490
Sold Date 11/17/23
Style Colonial
Bedrooms 4
Full Baths 1
Half Baths 1
HOA Y/N false
Year Built 1982
Annual Tax Amount $5,665
Tax Year 2023
Lot Size 0.440 Acres
Acres 0.44
Property Sub-Type Single Family Residence
Property Description
Welcome to this centrally located spacious colonial on a corner lot. The open first floor offers a large eat in kitchen with direct access to the dining room and family room for holiday entertaining. The formal rooms are in the front of the home and have hardwood flooring, French doors, and a fireplace. The large functional kitchen is ready for your updating ideas. There is a half bath with laundry as well as multiple closets for that extra storage. To finish the day relax in the family room or on the back deck overlooking the mature landscaping. There are four large bedrooms on the second floor with the main bedroom having access to the full bath. The second floor boasts wood flooring in the hall and bedrooms. Additional storage can be found in the main basement and the storage room off the garage. Bring your vision and decorating ideas to make this solid Marlborough Colonial yours.
Location
State MA
County Middlesex
Zoning res
Direction Corner of Stevens st and Dirado Dr- Driveway is on Dirado Dr
Rooms
Family Room Ceiling Fan(s), Flooring - Wall to Wall Carpet, Slider
Basement Full, Walk-Out Access, Interior Entry, Garage Access, Concrete
Primary Bedroom Level Second
Dining Room Flooring - Wood
Kitchen Ceiling Fan(s), Flooring - Stone/Ceramic Tile, Pantry, Gas Stove
Interior
Heating Baseboard, Natural Gas
Cooling None
Flooring Wood, Tile, Carpet
Fireplaces Number 1
Appliance Range, Dishwasher, Microwave, Refrigerator, Washer, Dryer, Utility Connections for Gas Range, Utility Connections for Gas Oven
Laundry First Floor, Washer Hookup
Exterior
Exterior Feature Deck - Wood
Garage Spaces 2.0
Community Features Shopping, Park, Walk/Jog Trails, Golf, Medical Facility, House of Worship, Public School
Utilities Available for Gas Range, for Gas Oven, Washer Hookup
Waterfront Description Beach Front,Lake/Pond,1/10 to 3/10 To Beach
Roof Type Shingle
Total Parking Spaces 6
Garage Yes
Building
Lot Description Corner Lot, Wooded, Level
Foundation Concrete Perimeter
Sewer Public Sewer
Water Public
Architectural Style Colonial
Schools
Elementary Schools Brothers Es
Middle Schools Whitcomb Ms
High Schools Marlborough Hs
Others
Senior Community false
Acceptable Financing Contract
Listing Terms Contract
Read Less
Want to know what your home might be worth? Contact us for a FREE valuation!

Our team is ready to help you sell your home for the highest possible price ASAP
Bought with Kellyann Lajoie • EXIT Assurance Realty





