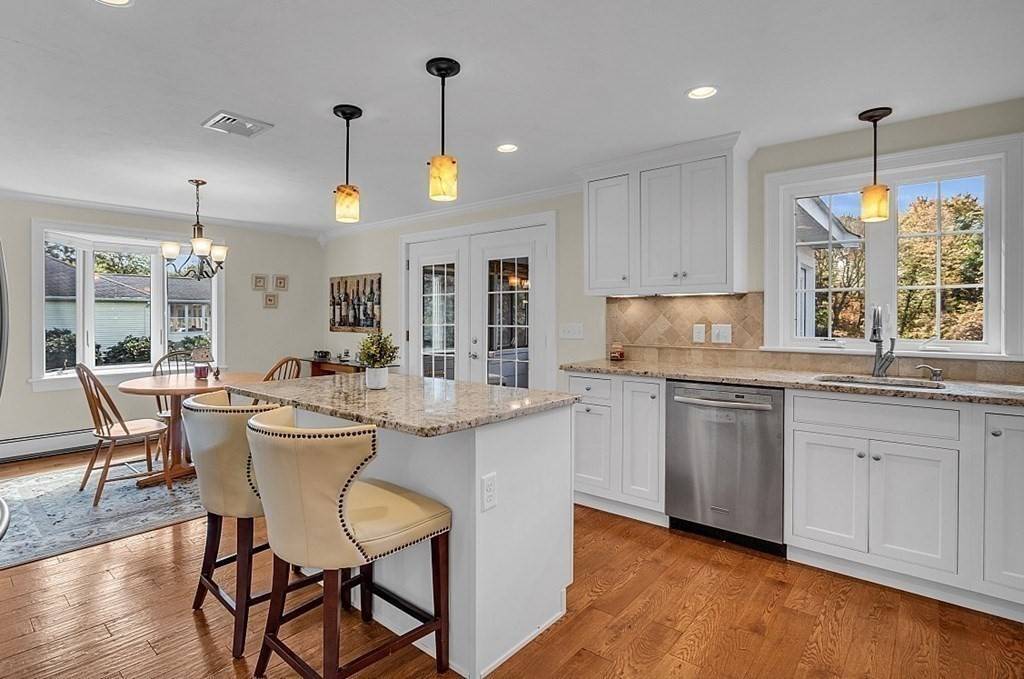$667,800
$667,800
For more information regarding the value of a property, please contact us for a free consultation.
15 Beaman Ln Marlborough, MA 01752
4 Beds
2.5 Baths
2,198 SqFt
Key Details
Sold Price $667,800
Property Type Single Family Home
Sub Type Single Family Residence
Listing Status Sold
Purchase Type For Sale
Square Footage 2,198 sqft
Price per Sqft $303
MLS Listing ID 73170189
Sold Date 11/20/23
Style Contemporary,Split Entry
Bedrooms 4
Full Baths 2
Half Baths 1
HOA Y/N false
Year Built 1978
Annual Tax Amount $6,397
Tax Year 2023
Lot Size 0.700 Acres
Acres 0.7
Property Sub-Type Single Family Residence
Property Description
This exceptional property shows pride of ownership. Expanded contemporary with an open floor plan, updated kitchen is open and allows for casual entertaining. The sun filled living room boast a brick fireplace with an insert to warm you up on a brisk fall evening. There are hardwood floors in the 4 bedrooms and 2 updated baths on the main level. Need more space? The lower level is open and has a 2nd fireplace. This area offers room for multiple uses - exercise space, office, and TV space. The laundry room also updated has a half bath and laundry. A 4 season porch with electric BB heat is a great space for nature lovers and offers a bird's eye view of the inground Gunite pool. Fenced yard for privacy, 2 car garage with additional workspace, mature gardens and quiet location makes this home an easy choice for a growing family. Come and explore this incredible home in a central location.
Location
State MA
County Middlesex
Zoning Res
Direction Concord Rd past Marlboro Country Club to Beaman Ln-or Stow Rd to Beaman
Rooms
Family Room Flooring - Wall to Wall Carpet, Exterior Access, Slider
Basement Finished, Walk-Out Access
Primary Bedroom Level First
Dining Room Flooring - Wood, Window(s) - Bay/Bow/Box, Open Floorplan, Slider
Kitchen Flooring - Wood, Pantry, Countertops - Stone/Granite/Solid, Kitchen Island, Recessed Lighting, Remodeled, Stainless Steel Appliances, Lighting - Pendant
Interior
Heating Baseboard, Natural Gas
Cooling Central Air
Flooring Wood, Tile, Carpet
Fireplaces Number 2
Fireplaces Type Family Room, Living Room
Appliance Range, Dishwasher, Microwave, Refrigerator, Washer, Dryer, Utility Connections for Gas Range, Utility Connections for Gas Dryer
Laundry Flooring - Laminate, In Basement, Washer Hookup
Exterior
Exterior Feature Porch - Enclosed, Patio, Pool - Inground, Storage, Fenced Yard, Stone Wall
Garage Spaces 2.0
Fence Fenced
Pool In Ground
Community Features Shopping, Park, Walk/Jog Trails, Golf, Medical Facility, Laundromat, Highway Access, House of Worship, Public School
Utilities Available for Gas Range, for Gas Dryer, Washer Hookup
Waterfront Description Beach Front,Lake/Pond,1/2 to 1 Mile To Beach,Beach Ownership(Public)
Roof Type Shingle
Total Parking Spaces 4
Garage Yes
Private Pool true
Building
Lot Description Wooded
Foundation Concrete Perimeter
Sewer Public Sewer
Water Public
Architectural Style Contemporary, Split Entry
Others
Senior Community false
Acceptable Financing Contract
Listing Terms Contract
Read Less
Want to know what your home might be worth? Contact us for a FREE valuation!

Our team is ready to help you sell your home for the highest possible price ASAP
Bought with Fabricio Felipe • One Way Realty





