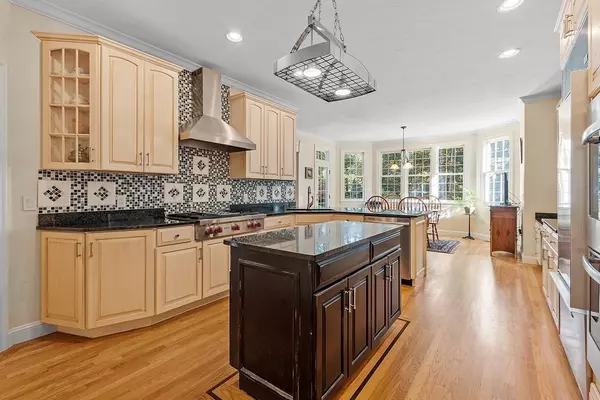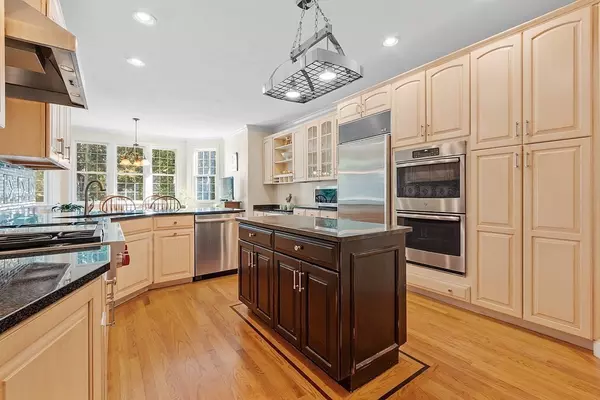$1,150,000
$1,150,000
For more information regarding the value of a property, please contact us for a free consultation.
93 Fox Run Rd Bolton, MA 01740
4 Beds
4 Baths
4,384 SqFt
Key Details
Sold Price $1,150,000
Property Type Single Family Home
Sub Type Single Family Residence
Listing Status Sold
Purchase Type For Sale
Square Footage 4,384 sqft
Price per Sqft $262
MLS Listing ID 73167120
Sold Date 11/29/23
Style Colonial
Bedrooms 4
Full Baths 3
Half Baths 2
HOA Y/N true
Year Built 2000
Annual Tax Amount $20,120
Tax Year 2023
Lot Size 1.400 Acres
Acres 1.4
Property Description
Stunning Colonial nestled in one of Bolton's most sought-after neighborhoods exudes timeless elegance & Contemporary flair. A luxurious foyer flanked by formal living & dining rooms brimming w/meticulous custom details & handcrafted built ins welcomes you to this special home offering a unique blend of classic architecture & modern comfort. A spacious gourmet kitchen features granite countertops, plentiful cabinetry,& notable appliances including Subzero refrigerator, Wolfe cooktop,& dual ovens & flows seamlessly into the striking fireplaced family room w/soaring ceiling & an expansive wall of windows flooding the room w/natural light. Unwind in the 1st floor main suite w/walk-in closets & spa-like bath. The 2nd level offers 3 generous bedrooms; one ensuite, & office. An expansive finished lower level offers additional versatile living spaces as needs change. Enjoy this breathtaking property offering park-like grounds complete w/mature plantings, stone walls, & faux-koi pond patio.
Location
State MA
County Worcester
Zoning R1
Direction Route 117 West to Fox Run
Rooms
Family Room Ceiling Fan(s), Vaulted Ceiling(s), Closet/Cabinets - Custom Built, Flooring - Hardwood, Exterior Access, Open Floorplan, Recessed Lighting
Basement Full, Finished, Interior Entry, Bulkhead, Radon Remediation System
Primary Bedroom Level First
Dining Room Flooring - Hardwood, Crown Molding
Kitchen Flooring - Hardwood, Pantry, Countertops - Stone/Granite/Solid, Kitchen Island
Interior
Interior Features Closet, Home Office, Game Room, Den, Bonus Room, Central Vacuum, Internet Available - Broadband
Heating Forced Air, Oil
Cooling Central Air
Flooring Tile, Carpet, Hardwood, Flooring - Stone/Ceramic Tile, Flooring - Wall to Wall Carpet
Fireplaces Number 2
Fireplaces Type Family Room, Living Room
Appliance Oven, Dishwasher, Microwave, Countertop Range, Refrigerator, Washer, Dryer, Water Treatment, Vacuum System, Water Softener, Utility Connections for Gas Range, Utility Connections for Electric Oven, Utility Connections for Electric Dryer
Laundry Flooring - Stone/Ceramic Tile, First Floor, Washer Hookup
Exterior
Exterior Feature Deck - Wood, Rain Gutters, Storage, Sprinkler System, Screens, Garden, Stone Wall
Garage Spaces 2.0
Community Features Public Transportation, Shopping, Tennis Court(s), Park, Walk/Jog Trails, Stable(s), Golf, Medical Facility, Conservation Area, Highway Access, House of Worship, Public School, Sidewalks
Utilities Available for Gas Range, for Electric Oven, for Electric Dryer, Washer Hookup, Generator Connection
Waterfront false
Roof Type Shingle
Total Parking Spaces 4
Garage Yes
Building
Lot Description Easements, Level
Foundation Concrete Perimeter
Sewer Private Sewer
Water Private
Schools
Elementary Schools Florence Sawyer
High Schools Nashoba
Others
Senior Community false
Acceptable Financing Seller W/Participate
Listing Terms Seller W/Participate
Read Less
Want to know what your home might be worth? Contact us for a FREE valuation!

Our team is ready to help you sell your home for the highest possible price ASAP
Bought with Amy Balewicz Homes • Keller Williams Realty Boston Northwest






