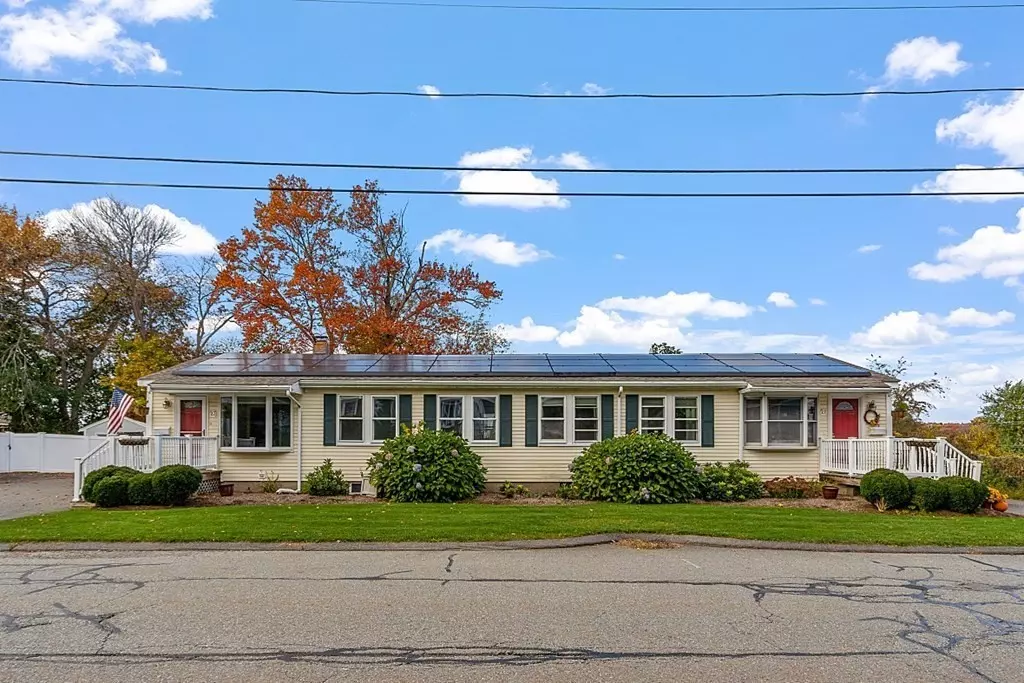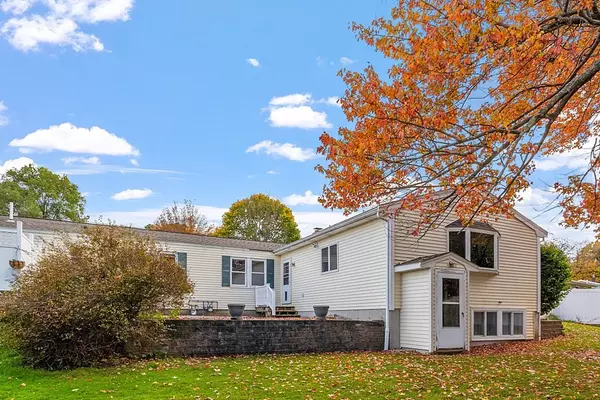$500,000
$479,900
4.2%For more information regarding the value of a property, please contact us for a free consultation.
21-23 Willard St West Ayer, MA 01432
4 Beds
3.5 Baths
2,599 SqFt
Key Details
Sold Price $500,000
Property Type Multi-Family
Sub Type 2 Family - 2 Units Side by Side
Listing Status Sold
Purchase Type For Sale
Square Footage 2,599 sqft
Price per Sqft $192
MLS Listing ID 73173775
Sold Date 11/30/23
Bedrooms 4
Full Baths 3
Half Baths 1
Year Built 1940
Annual Tax Amount $3,988
Tax Year 2023
Lot Size 0.270 Acres
Acres 0.27
Property Description
This spacious 2-unit home offers an exciting investment opportunity! The larger unit (#23) features a main level with living/dining room, kitchen, 2 bedrooms, 2 updated baths (one with laundry), and a huge great room w/vaulted wood ceiling that leads downstairs to an extra finished room, 3/4 bath and ample storage/utility space. The other unit (#21) offers a living room, kitchen/dining area, 2 bedrooms, full bath w/laundry, and has a tenant currently in place. Units have separate driveways, separate entrances and separate utilities. 21-23 Willard Street is set on a nice lot with plenty of parking, a fenced-in back yard area, patio and storage sheds, and is located in a neighborhood setting, convenient to shopping, dining, Sandy Pond Beach, commuter routes and the MBTA commuter rail station. Seller has limited knowledge of property but believes NEW roof was put on in Spring 2022, just before solar panels were put on. Extra insulation and upgrades completed with the MassSave program.
Location
State MA
County Middlesex
Zoning GR
Direction Route 2A/Route 110 near Ayer rotary to Willard Street.
Rooms
Basement Partial, Crawl Space, Partially Finished, Interior Entry, Bulkhead, Sump Pump, Concrete
Interior
Interior Features Unit 1(Ceiling Fans, Cathedral/Vaulted Ceilings, Storage, Upgraded Countertops, Bathroom with Shower Stall), Unit 2(Ceiling Fans, Bathroom With Tub), Unit 1 Rooms(Kitchen, Family Room, Living RM/Dining RM Combo), Unit 2 Rooms(Kitchen, Living RM/Dining RM Combo)
Heating Unit 1(Hot Water Baseboard, Gas, Electric), Unit 2(Hot Water Baseboard, Gas)
Cooling Unit 1(Central Air, Ductless Mini-Split System), Unit 2(Central Air)
Flooring Vinyl, Carpet, Hardwood, Unit 1(undefined), Unit 2(Wall to Wall Carpet)
Appliance Unit 1(Range, Dishwasher, Microwave, Refrigerator, Washer, Dryer), Unit 2(Range, Dishwasher, Microwave, Refrigerator, Washer, Dryer), Utility Connections for Gas Range, Utility Connections for Electric Dryer
Laundry Washer Hookup
Exterior
Exterior Feature Deck, Patio, Gutters, Storage Shed, Satellite Dish
Community Features Public Transportation, Shopping, Park, Golf, Medical Facility, Laundromat, Bike Path, Highway Access, Private School, Public School, T-Station
Utilities Available for Gas Range, for Electric Dryer, Washer Hookup
Waterfront false
Waterfront Description Beach Front,Lake/Pond,1 to 2 Mile To Beach,Beach Ownership(Public)
Roof Type Shingle
Total Parking Spaces 8
Garage No
Building
Story 3
Foundation Block
Sewer Public Sewer
Water Public
Schools
Elementary Schools Asrsd
Middle Schools Asrsd
High Schools Asrsd
Others
Senior Community false
Read Less
Want to know what your home might be worth? Contact us for a FREE valuation!

Our team is ready to help you sell your home for the highest possible price ASAP
Bought with Didier Lopez • RE/MAX One Call Realty






