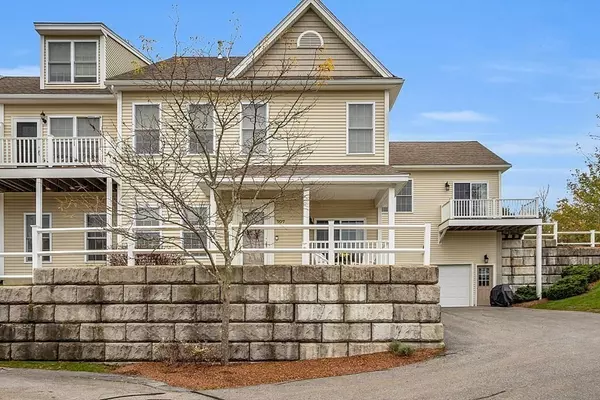$476,000
$460,000
3.5%For more information regarding the value of a property, please contact us for a free consultation.
707 Autumn Ridge Drive #707 Ayer, MA 01432
2 Beds
2 Baths
1,322 SqFt
Key Details
Sold Price $476,000
Property Type Condo
Sub Type Condominium
Listing Status Sold
Purchase Type For Sale
Square Footage 1,322 sqft
Price per Sqft $360
MLS Listing ID 73173718
Sold Date 11/30/23
Bedrooms 2
Full Baths 2
HOA Fees $433/mo
HOA Y/N true
Year Built 2010
Annual Tax Amount $4,604
Tax Year 2023
Property Description
Open House Canceled! Autumn Woods is a true hidden gem. Set back off the road, with its private setting, beautiful landscape and paths to roam, it's a wonderful place to make yours! This 55+, beautiful well cared for end unit has hardwood floors throughout, a spacious kitchen with granite countertops, SS appliances and a huge pantry. Off of the kitchen, there is a large ( 23 x 16) storage space that holds your utilities, but also could be used as a craft room and extras! The kitchen looks out onto the dining room and family room area making it a great set up for gatherings! A composite deck awaits you thru the slider doors to enjoy the outside air! Down the hall find two bedrooms, the large primary has an adjacent full bath and good size walk in closet! The oversized 2 car garage is a find! Autumn Ridge's clubhouse is right next door, great for your oversized gatherings, get togethers with the community and a fitness area!
Location
State MA
County Middlesex
Zoning res
Direction Groton Harvard Road to Autumn Ridge Drive
Rooms
Basement N
Primary Bedroom Level First
Kitchen Flooring - Hardwood, Pantry, Countertops - Stone/Granite/Solid, Stainless Steel Appliances, Gas Stove, Lighting - Overhead
Interior
Interior Features Ceiling Fan(s), Closet, Dining Area, Slider, Walk-in Storage, Lighting - Overhead, Living/Dining Rm Combo
Heating Forced Air, Natural Gas
Cooling Central Air
Flooring Tile, Hardwood, Flooring - Hardwood, Flooring - Wall to Wall Carpet
Appliance Range, Dishwasher, Microwave, Refrigerator, Washer, Dryer, Utility Connections for Gas Range, Utility Connections for Electric Dryer
Laundry First Floor, In Unit, Washer Hookup
Exterior
Exterior Feature Deck - Composite, Covered Patio/Deck, Screens, Professional Landscaping, Sprinkler System
Garage Spaces 2.0
Community Features Shopping, Park, Walk/Jog Trails, Stable(s), Golf, Medical Facility, Laundromat, Bike Path, Conservation Area, Highway Access, House of Worship, Private School, Public School, T-Station, Adult Community
Utilities Available for Gas Range, for Electric Dryer, Washer Hookup
Waterfront false
Roof Type Shingle
Total Parking Spaces 6
Garage Yes
Building
Story 1
Sewer Public Sewer
Water Public
Others
Pets Allowed Yes
Senior Community true
Read Less
Want to know what your home might be worth? Contact us for a FREE valuation!

Our team is ready to help you sell your home for the highest possible price ASAP
Bought with Robin Flynn Team • Keller Williams Realty-Merrimack






