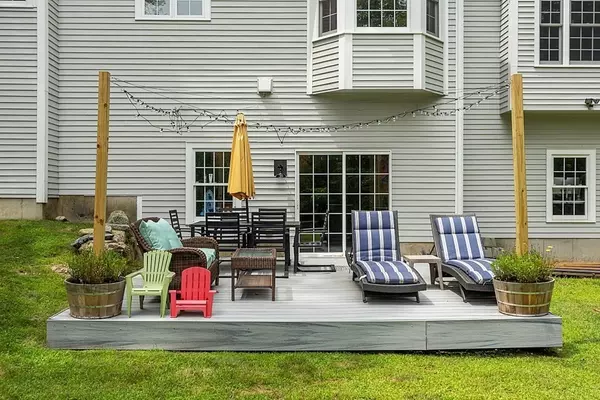$1,100,000
$1,099,900
For more information regarding the value of a property, please contact us for a free consultation.
141 Green Road Bolton, MA 01740
4 Beds
3 Baths
3,476 SqFt
Key Details
Sold Price $1,100,000
Property Type Single Family Home
Sub Type Single Family Residence
Listing Status Sold
Purchase Type For Sale
Square Footage 3,476 sqft
Price per Sqft $316
MLS Listing ID 73140779
Sold Date 11/30/23
Style Colonial
Bedrooms 4
Full Baths 3
HOA Y/N false
Year Built 2005
Annual Tax Amount $16,758
Tax Year 2023
Lot Size 4.740 Acres
Acres 4.74
Property Description
OPEN HOUSE CANCELED, OFFER ACCEPTED! owners willing to offer their VA loan(2.25%!!!) for qualified buyers(745k loan)! SAVE 2k/month! Striking custom coln nestled on 4+ acres of gorgeous landscaped yard for plenty of privacy, end of cul de sac, but within a small nnhd-best of both worlds! Welcoming front foyer w/turned staircase, inviting formal LR /DR flanking each side, PLUS a sweet home office tucked to the back w/a great view* custom detail moldings accenting the first flr*Fabulous open flr plan w/beautiful white kitchen, offering gorgeous cabinetry/stone countertops & custom backsplash* spacious bkfst nook opens to cath ceil. FR w/eye catching FP & lots of natural light* 2nd floor offers a sweet retreat for primary suite with magazine worthy mstr bath & 2 great closets* 3 addit guest rms, upper hall w/built ins & full staircase to unfin 3rd flr walk up for future expansion*LL w/high ceil offers opportunity for finished area* YARD IS FIELD OF DREAMS*expansive drive, 3 c gar too* HUR
Location
State MA
County Worcester
Zoning R1
Direction Main to Sampson to Green
Rooms
Basement Full, Walk-Out Access, Radon Remediation System
Interior
Heating Forced Air, Oil
Cooling Central Air
Flooring Tile, Carpet, Hardwood
Fireplaces Number 1
Appliance Oven, Dishwasher, Microwave, Countertop Range, Refrigerator, Wine Refrigerator, Utility Connections for Electric Range, Utility Connections for Electric Oven, Utility Connections for Electric Dryer
Laundry Washer Hookup
Exterior
Exterior Feature Porch, Rain Gutters, Professional Landscaping, Sprinkler System, Screens
Garage Spaces 3.0
Community Features Shopping, Tennis Court(s), Park, Walk/Jog Trails, Stable(s), Golf, Conservation Area, Highway Access, House of Worship, Public School
Utilities Available for Electric Range, for Electric Oven, for Electric Dryer, Washer Hookup
Waterfront false
Roof Type Shingle
Total Parking Spaces 4
Garage Yes
Building
Lot Description Cul-De-Sac, Wooded, Level
Foundation Concrete Perimeter
Sewer Private Sewer
Water Private
Schools
Elementary Schools Florence Sawyer
Middle Schools Florence Sawyer
High Schools Nashoba Reg
Others
Senior Community false
Read Less
Want to know what your home might be worth? Contact us for a FREE valuation!

Our team is ready to help you sell your home for the highest possible price ASAP
Bought with Anne Hincks • Keller Williams Realty Boston Northwest






