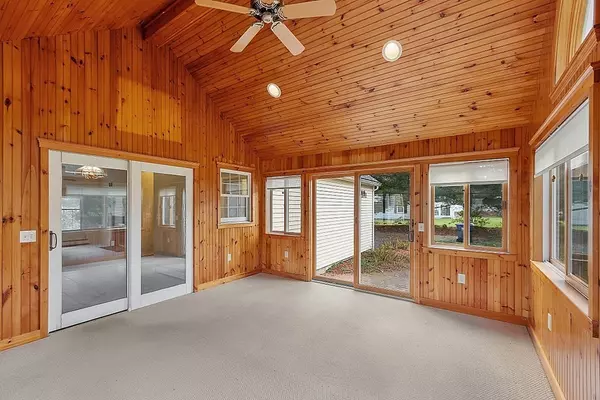$680,000
$675,000
0.7%For more information regarding the value of a property, please contact us for a free consultation.
31 Settlers Path Lancaster, MA 01523
3 Beds
2.5 Baths
2,583 SqFt
Key Details
Sold Price $680,000
Property Type Single Family Home
Sub Type Single Family Residence
Listing Status Sold
Purchase Type For Sale
Square Footage 2,583 sqft
Price per Sqft $263
MLS Listing ID 73173205
Sold Date 12/01/23
Style Colonial
Bedrooms 3
Full Baths 2
Half Baths 1
HOA Y/N false
Year Built 1999
Annual Tax Amount $9,565
Tax Year 2023
Lot Size 1.010 Acres
Acres 1.01
Property Description
Welcome to 31 Settlers Path! Situated in one of Lancaster's most sought after neighborhoods, this one owner colonial home is perched on a level acre lot and offers a great entry level into this desirable location. Some major updates include a new heating system, recent roof and vinyl siding. A glorious sunroom addition was added by the current owners and overlooks the private back yard. The kitchen features tiled flooring and granite counter tops. Formal dining room with hardwood floors and moldings, formal living room, family room with brick fireplace and half bath/laundry in the back hallway. Upstairs are 3 bedrooms, a study, and 2 full bathrooms. The lower level offers a finished playroom and plenty of storage. Handy garden shed is included for added storage. Ideally located near the Bolton Town line and within minutes to highways, shopping, local attractions and restaurants. This is a rare chance to get into this beautiful neighborhood!
Location
State MA
County Worcester
Zoning Res
Direction High St to Settlers Path
Rooms
Family Room Flooring - Wall to Wall Carpet
Basement Full, Bulkhead
Primary Bedroom Level Second
Dining Room Flooring - Hardwood
Kitchen Flooring - Stone/Ceramic Tile
Interior
Interior Features Ceiling - Cathedral, Ceiling Fan(s), Home Office, Sun Room
Heating Baseboard, Oil
Cooling None, Other
Flooring Wood, Tile, Carpet
Fireplaces Number 1
Fireplaces Type Family Room
Appliance Range, Dishwasher, Disposal, Microwave, Refrigerator, Utility Connections for Electric Range
Laundry First Floor
Exterior
Exterior Feature Porch - Enclosed, Patio, Storage
Garage Spaces 2.0
Utilities Available for Electric Range
Waterfront false
Waterfront Description Beach Front,Lake/Pond,Beach Ownership(Public)
Roof Type Shingle
Total Parking Spaces 4
Garage Yes
Building
Lot Description Level
Foundation Concrete Perimeter
Sewer Public Sewer
Water Public
Schools
High Schools Nashoba Reg
Others
Senior Community false
Read Less
Want to know what your home might be worth? Contact us for a FREE valuation!

Our team is ready to help you sell your home for the highest possible price ASAP
Bought with Susan M. Zamis • Salisbury Management






