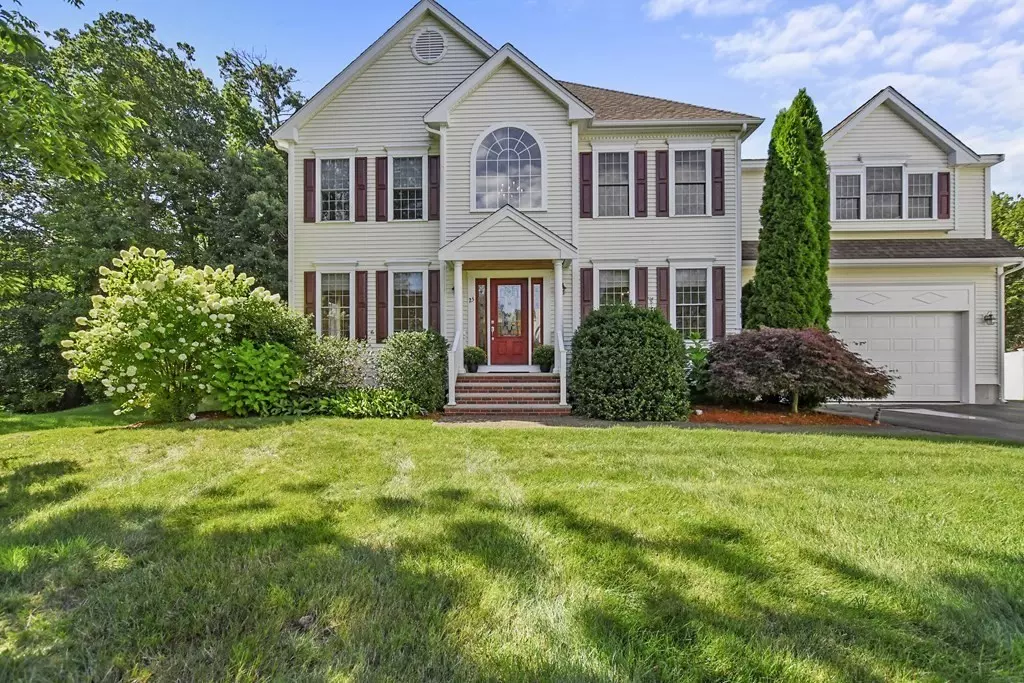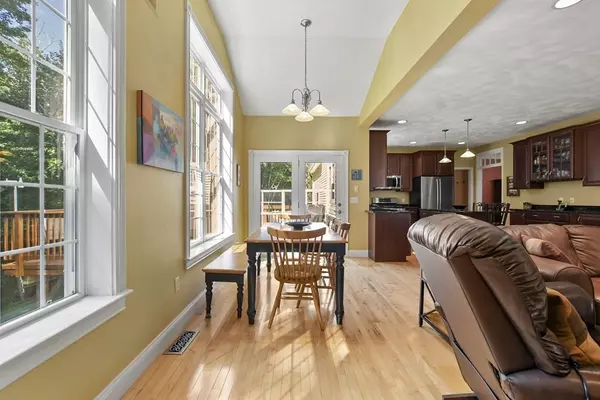$700,000
$750,000
6.7%For more information regarding the value of a property, please contact us for a free consultation.
25 Wild Rose Drive #11 Nashua, NH 03062
4 Beds
2.5 Baths
2,776 SqFt
Key Details
Sold Price $700,000
Property Type Condo
Sub Type Condominium
Listing Status Sold
Purchase Type For Sale
Square Footage 2,776 sqft
Price per Sqft $252
MLS Listing ID 73148996
Sold Date 12/04/23
Bedrooms 4
Full Baths 2
Half Baths 1
HOA Fees $84/ann
HOA Y/N true
Year Built 2006
Annual Tax Amount $11,297
Tax Year 2022
Lot Size 0.360 Acres
Acres 0.36
Property Sub-Type Condominium
Property Description
Come see this beautiful and well-maintained home nestled away in a charming cul-de-sac. Thought and detail are evident throughout with gleaming hardwood floors, crown molding, high ceilings and gorgeous sun-drenched windows. The open concept kitchen showcases recessed lighting, granite countertops, stainless steel appliances and a granite center island. Entertain friends in the formal living room or relax in the inviting family room in front of a warm fire. The hardwood floors continue upstairs to a large primary bedroom with a walk-in closet and private bath with skylight, vaulted ceiling, granite counters, heated tile floor and a bubble jet tub. Experience the convenience of 2nd floor laundry! 3 additional spacious bedrooms and full bath with granite and tile complete the 2nd floor. For craft and project enthusiasts, enjoy the workshop in the basement (with raised sill) and double walkout to the backyard. Find your oasis conveniently located close to amenities and Rt. 3.
Location
State NH
County Hillsborough
Zoning R18
Direction Coburn Avenue to Pine Hill Road to Wild Rose Drive.
Rooms
Family Room Flooring - Hardwood, Cable Hookup
Basement Y
Primary Bedroom Level Second
Dining Room Flooring - Hardwood
Kitchen Flooring - Hardwood, Dining Area, Pantry, Countertops - Stone/Granite/Solid, Kitchen Island, Deck - Exterior, Open Floorplan, Recessed Lighting, Stainless Steel Appliances, Gas Stove
Interior
Heating Forced Air, Natural Gas
Cooling Central Air
Flooring Tile, Hardwood
Fireplaces Number 1
Fireplaces Type Living Room
Appliance Range, Dishwasher, Disposal, Microwave, Refrigerator, Washer, Dryer, Utility Connections for Gas Range
Laundry Flooring - Stone/Ceramic Tile, Electric Dryer Hookup, Gas Dryer Hookup, Washer Hookup, Second Floor, In Unit
Exterior
Exterior Feature Deck, Deck - Wood, Deck - Access Rights, Screens, Rain Gutters, Professional Landscaping, Other
Garage Spaces 2.0
Community Features Public Transportation, Park, Golf, Conservation Area, Highway Access, Public School
Utilities Available for Gas Range, Washer Hookup
Roof Type Shingle
Total Parking Spaces 8
Garage Yes
Building
Story 2
Sewer Public Sewer
Water Public
Schools
Elementary Schools Birch Hill
Others
Pets Allowed Yes
Senior Community false
Read Less
Want to know what your home might be worth? Contact us for a FREE valuation!

Our team is ready to help you sell your home for the highest possible price ASAP
Bought with Non Member • Non Member Office






