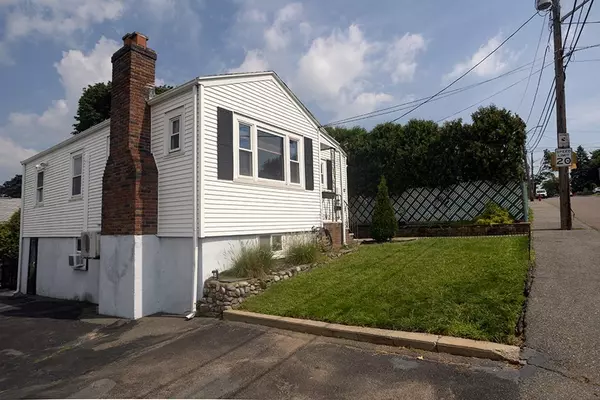$589,000
$589,000
For more information regarding the value of a property, please contact us for a free consultation.
10 Fenley St Revere, MA 02151
3 Beds
2 Baths
1,638 SqFt
Key Details
Sold Price $589,000
Property Type Single Family Home
Sub Type Single Family Residence
Listing Status Sold
Purchase Type For Sale
Square Footage 1,638 sqft
Price per Sqft $359
Subdivision West Revere
MLS Listing ID 73169129
Sold Date 12/12/23
Style Ranch
Bedrooms 3
Full Baths 2
HOA Y/N false
Year Built 1953
Annual Tax Amount $4,435
Tax Year 2023
Lot Size 3,920 Sqft
Acres 0.09
Property Description
Welcome home to this lovely west Revere ranch just a stone's throw to the desirable Whelan and Susan B Anthony schools. This 3 bed/2 bath property has so much to offer. The ultra-modern main level features an open concept living/dining room complete with hardwood floors, fireplace and tons of natural light as well as a remodeled kitchen offering granite and stainless-steel appliances. This level also features 2 bedrooms with ample closet space and a modern bath. Lower level offers a large open area with lots of versatility. Currently used as a bedroom, family room and eating area - this space, complete with a full bath and exterior access, is perfect for an au-paire suite or extended family. Updates include - mini split AC (2017), new roof (2017), new oil tank (2021), hot water heater (2023), solar panels (2023) and new rear patio (2023). Plenty of off street parking and a lovely fenced yard make this the perfect spot to call home. First showings at OH. ***Offers due 10/23 @6pm****
Location
State MA
County Suffolk
Zoning RB
Direction Newhall to Fenley
Rooms
Family Room Flooring - Vinyl, Cable Hookup, Exterior Access, Open Floorplan
Basement Full, Finished, Walk-Out Access
Primary Bedroom Level First
Kitchen Flooring - Hardwood, Countertops - Stone/Granite/Solid, Stainless Steel Appliances, Lighting - Overhead
Interior
Heating Baseboard, Oil
Cooling Ductless
Flooring Wood, Tile
Fireplaces Number 2
Appliance Range, Dishwasher, Disposal, Refrigerator, Washer, Dryer, Utility Connections for Electric Range, Utility Connections for Electric Dryer
Laundry Washer Hookup
Exterior
Exterior Feature Patio, Rain Gutters
Fence Fenced/Enclosed
Community Features Public Transportation, Shopping, Park, Walk/Jog Trails, Bike Path, Highway Access, House of Worship, Public School
Utilities Available for Electric Range, for Electric Dryer, Washer Hookup
Waterfront false
Roof Type Shingle
Total Parking Spaces 3
Garage No
Building
Lot Description Level
Foundation Concrete Perimeter
Sewer Public Sewer
Water Public
Schools
Elementary Schools Whelan
High Schools Revere Hs
Others
Senior Community false
Read Less
Want to know what your home might be worth? Contact us for a FREE valuation!

Our team is ready to help you sell your home for the highest possible price ASAP
Bought with Alyse McNelley • William Raveis R.E. & Home Services






