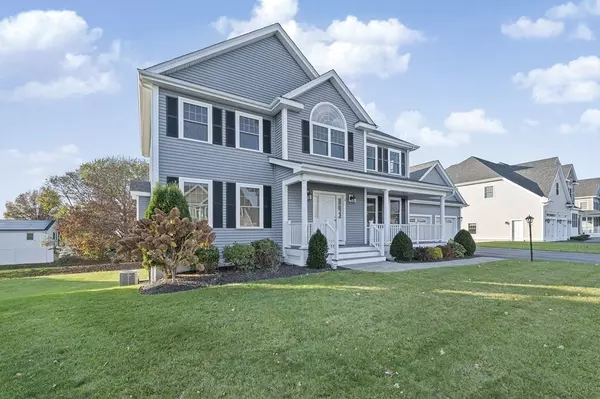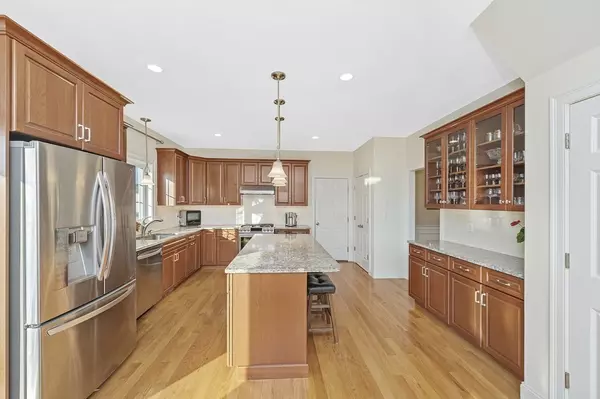$1,380,000
$1,250,000
10.4%For more information regarding the value of a property, please contact us for a free consultation.
9 Watson Ln Woburn, MA 01801
4 Beds
2.5 Baths
2,408 SqFt
Key Details
Sold Price $1,380,000
Property Type Single Family Home
Sub Type Single Family Residence
Listing Status Sold
Purchase Type For Sale
Square Footage 2,408 sqft
Price per Sqft $573
Subdivision Watson Farm Estates
MLS Listing ID 73178862
Sold Date 12/15/23
Style Colonial
Bedrooms 4
Full Baths 2
Half Baths 1
HOA Y/N true
Year Built 2016
Annual Tax Amount $8,356
Tax Year 2023
Lot Size 0.290 Acres
Acres 0.29
Property Sub-Type Single Family Residence
Property Description
One of the best subdivisions in Woburn! Elegant 2016 Colonial in the desired Watson Farm Estates neighborhood of 32 similar style & size homes! Bright & Sunny, this 8 rm, 4 bed, 2.5 bth Southern exposure home, built for entertaining, features a 2 car garage, 1st floor family room w/gas fireplace & bay window, custom open floor plan & gorgeous eat-in-Kitchen w/wood cabinets, granite counters, stainless steel appliances, large island, dry bar, slide-in gas range, recessed & under mount lights, large pantry, slider to large composite deck. Formal dining room features crown molding & wainscoting. Inviting 28'x7' Farmers Porch, solid Hardwood floors thru-out, Central AC, Architectural shingle roof, Rinnai tankless hot water heater, beautiful Palladian window w/vaulted ceiling in 4th bedroom, 9' ceilings on 1st fl.Steps to the new Hurld-Wyman Grade School.Enjoy Woburn's new restaurant scene, low taxes & low fixed water/sewer rate! Turn key & ready for move-in! Open Houses:Sat/Sun 12:30-2:00.
Location
State MA
County Middlesex
Area Central Square
Zoning R-1
Direction Wyman St to Watson Lane
Rooms
Family Room Ceiling Fan(s), Flooring - Hardwood, Window(s) - Bay/Bow/Box, Open Floorplan, Recessed Lighting, Lighting - Overhead, Crown Molding
Basement Full, Walk-Out Access, Interior Entry
Primary Bedroom Level Second
Dining Room Flooring - Hardwood, Window(s) - Bay/Bow/Box, Open Floorplan, Wainscoting, Lighting - Pendant, Crown Molding
Kitchen Flooring - Hardwood, Dining Area, Balcony / Deck, Pantry, Countertops - Stone/Granite/Solid, French Doors, Kitchen Island, Cabinets - Upgraded, Exterior Access, Open Floorplan, Recessed Lighting, Slider, Stainless Steel Appliances, Gas Stove, Lighting - Pendant
Interior
Interior Features Central Vacuum
Heating Forced Air, Natural Gas
Cooling Central Air
Flooring Tile, Hardwood
Fireplaces Number 1
Fireplaces Type Family Room
Appliance Range, Dishwasher, Disposal, Refrigerator, Washer, Dryer, ENERGY STAR Qualified Dryer
Laundry Washer Hookup
Exterior
Exterior Feature Porch, Deck - Composite, Patio, Rain Gutters, Professional Landscaping, Sprinkler System, Screens
Garage Spaces 2.0
Community Features Public Transportation, Shopping, Highway Access, Public School
Utilities Available Washer Hookup
Roof Type Shingle
Total Parking Spaces 6
Garage Yes
Building
Lot Description Wooded
Foundation Concrete Perimeter
Sewer Public Sewer
Water Public
Architectural Style Colonial
Schools
Elementary Schools Hurld-Wyman
Middle Schools Kennedy
High Schools Wmhs
Others
Senior Community false
Read Less
Want to know what your home might be worth? Contact us for a FREE valuation!

Our team is ready to help you sell your home for the highest possible price ASAP
Bought with Jason Jeon • Compass






