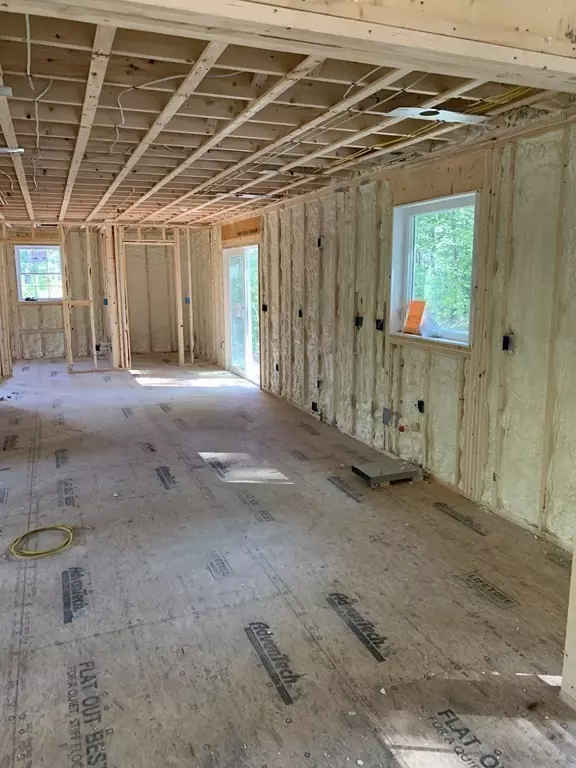$619,000
$619,900
0.1%For more information regarding the value of a property, please contact us for a free consultation.
98 West Meadow Rd Townsend, MA 01474
4 Beds
2.5 Baths
2,320 SqFt
Key Details
Sold Price $619,000
Property Type Single Family Home
Sub Type Single Family Residence
Listing Status Sold
Purchase Type For Sale
Square Footage 2,320 sqft
Price per Sqft $266
MLS Listing ID 73104707
Sold Date 12/15/23
Style Colonial
Bedrooms 4
Full Baths 2
Half Baths 1
HOA Y/N false
Year Built 2023
Annual Tax Amount $1,542
Tax Year 2022
Lot Size 2.900 Acres
Acres 2.9
Property Sub-Type Single Family Residence
Property Description
New Construction Home on 2+ acre wooded lot waiting for your personal touches. (8/28/2023 - rough electric, HVAC & plumbing and spray foam insulation is in,) 2320 sqft - 8 rooms, 4 bedrooms, 2.5 baths, 2 car garage set back with slight slope up for privacy and views. Kitchen offers white cabinets, island, walk-in pantry, slider to deck, hardwood floors and open family room. Front to back family room with gas fireplace, cathedral ceiling and hardwood floors. Living room, dining room and bumped out foyer all with hardwood floors and tiled 1/2 bath complete the 1st floor. Primary bedroom with large walk-in closet and 4ft shower - private bath. 3 additional bedrooms, full bath and laundry room completes the 2nd floor. Oversized HARVEY maintenance free vinyl windows, recess lights and more ! NOW's the time to add your personal touches. Expected completion time 9/30/2023.
Location
State MA
County Middlesex
Zoning RB2
Direction Main St (RT 119) to West Meadow - Driveway is on the left (look for temporary electrical pole)
Rooms
Family Room Flooring - Hardwood
Basement Full
Primary Bedroom Level Second
Dining Room Flooring - Hardwood
Kitchen Flooring - Hardwood, Dining Area, Pantry, Kitchen Island, Open Floorplan, Slider
Interior
Interior Features Pantry
Heating Forced Air, Propane
Cooling Central Air
Flooring Tile, Carpet, Hardwood
Fireplaces Number 1
Fireplaces Type Family Room
Appliance Utility Connections for Electric Range
Laundry Second Floor
Exterior
Exterior Feature Deck, Deck - Wood
Garage Spaces 2.0
Utilities Available for Electric Range
Roof Type Shingle
Total Parking Spaces 6
Garage Yes
Building
Lot Description Wooded, Easements, Gentle Sloping
Foundation Concrete Perimeter
Sewer Private Sewer
Water Public
Architectural Style Colonial
Others
Senior Community false
Read Less
Want to know what your home might be worth? Contact us for a FREE valuation!

Our team is ready to help you sell your home for the highest possible price ASAP
Bought with Andrea Osbon • Churchill Properties






