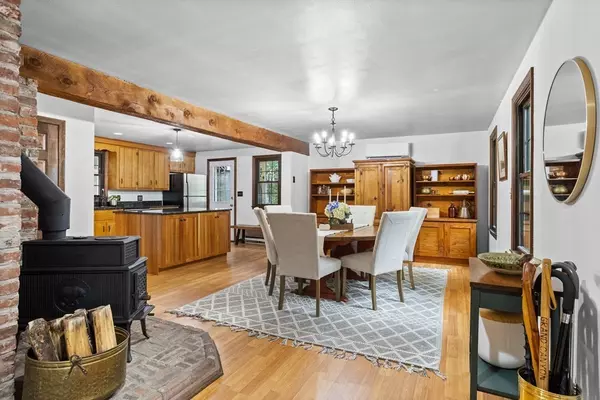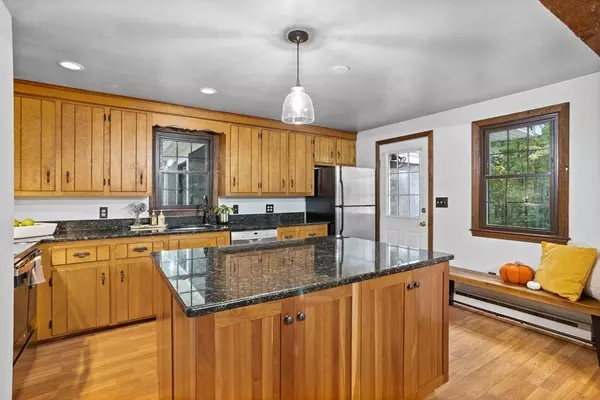$650,000
$599,000
8.5%For more information regarding the value of a property, please contact us for a free consultation.
14 Madigan Lane Ayer, MA 01432
3 Beds
1.5 Baths
1,824 SqFt
Key Details
Sold Price $650,000
Property Type Single Family Home
Sub Type Single Family Residence
Listing Status Sold
Purchase Type For Sale
Square Footage 1,824 sqft
Price per Sqft $356
MLS Listing ID 73173751
Sold Date 12/18/23
Style Colonial
Bedrooms 3
Full Baths 1
Half Baths 1
HOA Y/N false
Year Built 1982
Annual Tax Amount $5,952
Tax Year 2023
Lot Size 1.010 Acres
Acres 1.01
Property Description
Welcome to this meticulous colonial with open plan kitchen/dining, making it the perfect space for hosting gatherings with friends and family. The wood burning stove adds a cozy touch, ensuring that you are comfortable during the colder months.This beautiful property boasts three bedrooms and a updated bathroom. The expanded living room creates an even more spacious area for you to relax and unwind. Step outside onto the covered screened porch and enjoy peaceful moments in your private backyard. The unfinished basement allows you to keep your home organized and clutter-free. Located in a cul-de-sac, this home offers privacy and tranquility while still being just minutes away from downtown restaurants, the Nashua rail trail, Sandy Pond town beach, and the commuter rail station. Don't miss out on the opportunity to call this your home for the holidays!
Location
State MA
County Middlesex
Area Ayer
Zoning RN
Direction Washington Street to Madigan Lane Groton Rd to Madigan Lane
Rooms
Basement Bulkhead, Unfinished
Interior
Heating Electric Baseboard, Wood Stove, Ductless
Cooling Ductless
Flooring Wood, Laminate, Hardwood
Fireplaces Number 2
Appliance Range, Dishwasher, Microwave, Refrigerator, Washer, Dryer, Utility Connections for Electric Range, Utility Connections for Electric Dryer
Laundry Washer Hookup
Exterior
Exterior Feature Porch, Porch - Enclosed, Storage, Fenced Yard, Stone Wall
Fence Fenced
Community Features Public Transportation, Shopping, Walk/Jog Trails, Medical Facility, Laundromat, Conservation Area, Public School, T-Station
Utilities Available for Electric Range, for Electric Dryer, Washer Hookup
Waterfront false
Roof Type Shingle
Total Parking Spaces 8
Garage No
Building
Lot Description Cul-De-Sac, Wooded
Foundation Concrete Perimeter
Sewer Public Sewer
Water Public
Schools
Elementary Schools Page Hilltop
Middle Schools Asrms
High Schools Asrhs
Others
Senior Community false
Acceptable Financing Contract
Listing Terms Contract
Read Less
Want to know what your home might be worth? Contact us for a FREE valuation!

Our team is ready to help you sell your home for the highest possible price ASAP
Bought with Ralph Wiechmann • Barrett Sotheby's International Realty






