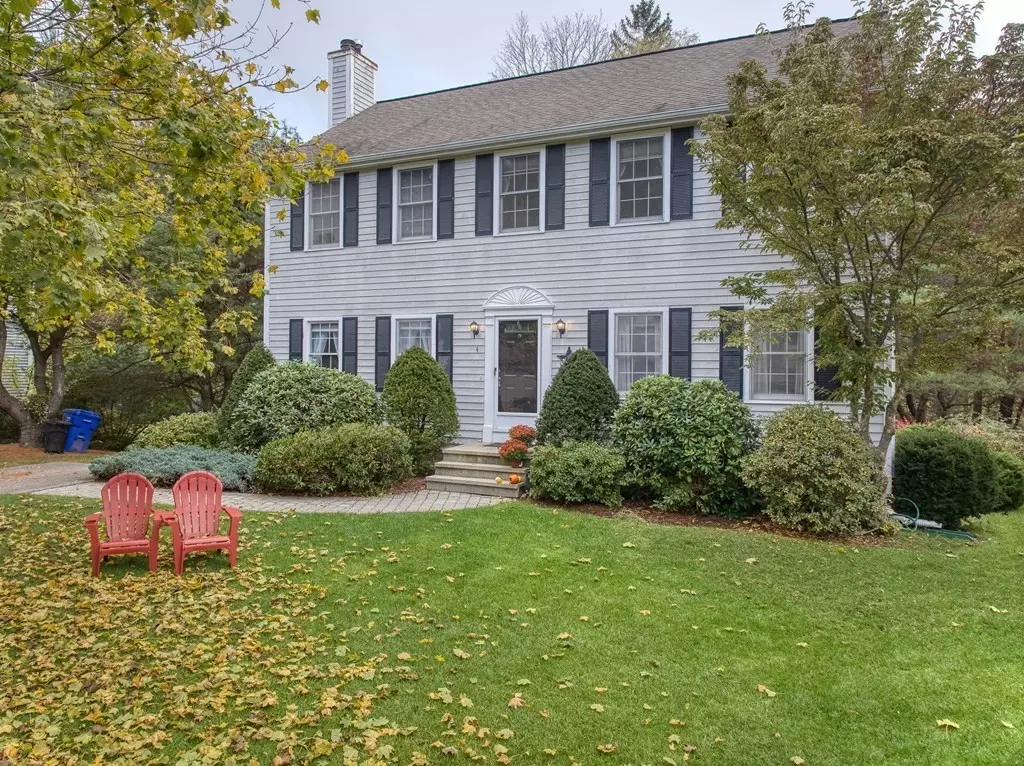$683,000
$698,000
2.1%For more information regarding the value of a property, please contact us for a free consultation.
4 Carbone Circle Maynard, MA 01754
4 Beds
2.5 Baths
2,470 SqFt
Key Details
Sold Price $683,000
Property Type Single Family Home
Sub Type Single Family Residence
Listing Status Sold
Purchase Type For Sale
Square Footage 2,470 sqft
Price per Sqft $276
MLS Listing ID 73155725
Sold Date 12/19/23
Style Colonial
Bedrooms 4
Full Baths 2
Half Baths 1
HOA Y/N false
Year Built 1996
Annual Tax Amount $9,815
Tax Year 2023
Lot Size 10,018 Sqft
Acres 0.23
Property Sub-Type Single Family Residence
Property Description
Now with brand new hardwood floors in the kitchen, dining & living rooms! This timeless New England colonial resides on a tranquil cul-de-sac, offering the epitome of suburban living. Nestled within walking distance to town center, schools, parks, shops & restaurants, convenience harmonizes with charm here. Step into the inviting first floor, featuring a cozy living room, a family room adorned with a fireplace, a dining room, and an eat-in kitchen with a peninsula & sliding glass door opening to the newly painted deck. A convenient 1/2 bath with laundry completes this level. Ascend to the second floor, where four bedrooms await, including a primary suite with walk-in closet and private bathroom. The lower level features a heated bonus room with walk-out access to the backyard, offering versatile space to meet your needs. The sellers have LOVED the walkable convenience from 4 Carbone Cir; stroll or roll to schools, playgrounds + more! Professional landscaping on a quiet street as well.
Location
State MA
County Middlesex
Zoning R1
Direction Great Rd/117 to Carbone Circle
Rooms
Family Room Flooring - Wall to Wall Carpet
Basement Full, Partially Finished, Walk-Out Access, Interior Entry, Concrete
Primary Bedroom Level Second
Kitchen Breakfast Bar / Nook, Deck - Exterior, Slider, Gas Stove
Interior
Interior Features Recessed Lighting, Slider, Beadboard, Bonus Room, Entry Hall, High Speed Internet
Heating Baseboard, Natural Gas
Cooling Window Unit(s)
Flooring Tile, Carpet, Laminate, Flooring - Stone/Ceramic Tile
Fireplaces Number 1
Fireplaces Type Family Room
Appliance Range, Dishwasher, Disposal, Microwave, Refrigerator, Washer, Dryer, Range Hood, Utility Connections for Gas Range, Utility Connections for Gas Dryer
Laundry Washer Hookup
Exterior
Exterior Feature Deck - Wood, Rain Gutters, Professional Landscaping, Screens
Community Features Public Transportation, Shopping, Park, Walk/Jog Trails, Medical Facility, Bike Path, Conservation Area, Highway Access, House of Worship, Public School, Sidewalks
Utilities Available for Gas Range, for Gas Dryer, Washer Hookup
Roof Type Shingle
Total Parking Spaces 2
Garage No
Building
Lot Description Cul-De-Sac, Level
Foundation Concrete Perimeter
Sewer Public Sewer
Water Public
Architectural Style Colonial
Schools
Elementary Schools Green Meadow
Middle Schools Fowler
High Schools Maynard
Others
Senior Community false
Read Less
Want to know what your home might be worth? Contact us for a FREE valuation!

Our team is ready to help you sell your home for the highest possible price ASAP
Bought with Heather Tavolieri • William Raveis R.E. & Home Services






