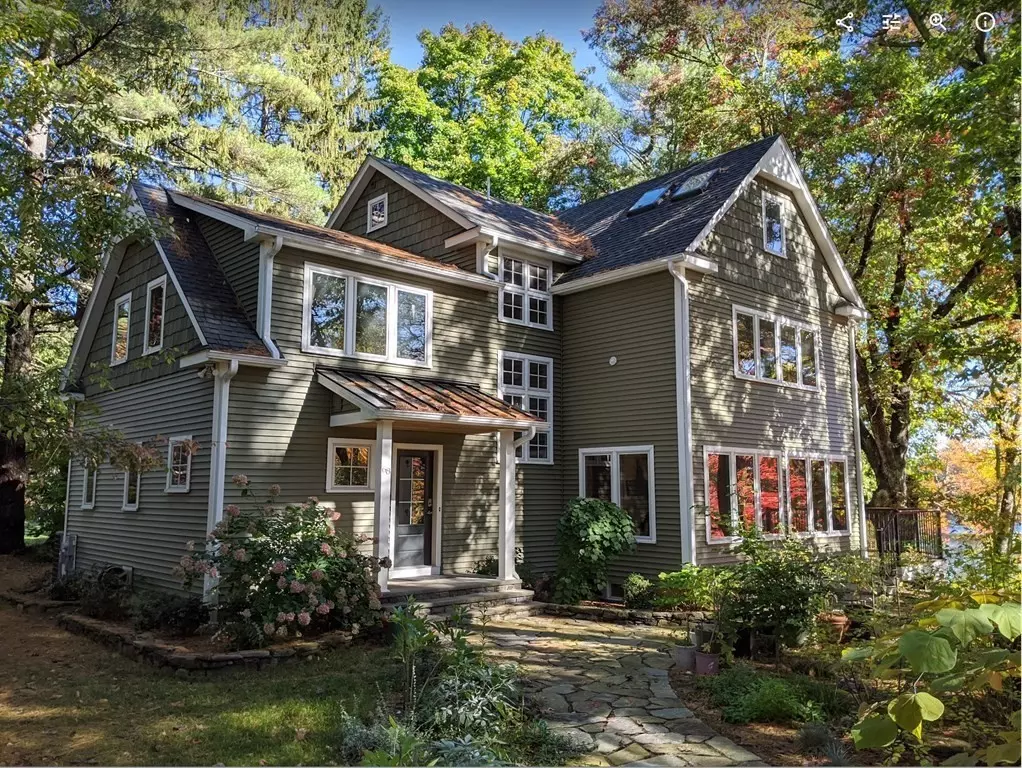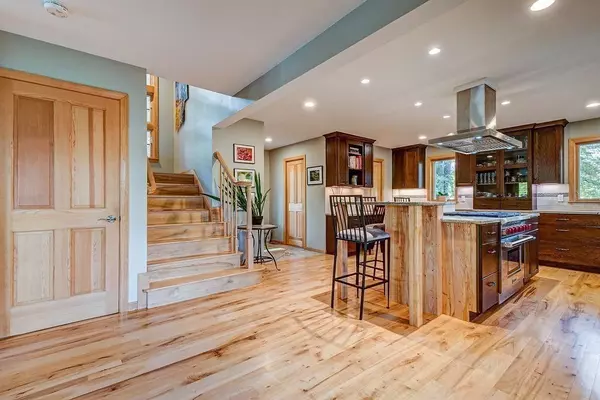$1,250,000
$1,300,000
3.8%For more information regarding the value of a property, please contact us for a free consultation.
68 Hudson Rd Bolton, MA 01740
4 Beds
3.5 Baths
3,850 SqFt
Key Details
Sold Price $1,250,000
Property Type Single Family Home
Sub Type Single Family Residence
Listing Status Sold
Purchase Type For Sale
Square Footage 3,850 sqft
Price per Sqft $324
MLS Listing ID 73173963
Sold Date 01/10/24
Style Contemporary,Cottage
Bedrooms 4
Full Baths 3
Half Baths 1
HOA Y/N false
Year Built 2015
Annual Tax Amount $12,301
Tax Year 2023
Lot Size 0.930 Acres
Acres 0.93
Property Description
BUYER GOT COLD FEET! Nestled amidst nature, this contemporary cottage on West pond is a tranquil haven where rustic charm meets modern comfort.Crafted with an appreciation for the outdoors, this home boasts natural wood accents throughout, creating a warm & inviting atmosphere. You're immediately greeted by walls of windows in the thoughtful design of the kitchen, dining area, & living room, fostering an ideal setting for gatherings, family dinners, or quiet moments by the fireplace.The 4 generously sized bedrooms offer peaceful retreats, each adorned with wooden finishes & large windows. Three full bathrooms & one half bath are located on each of the 3 floors.The 3rd floor expansive bonus room is a place to relax, or to host guests. Outside, a private dock extends towards the pond. Whether you prefer a leisurely canoe ride, the tranquility of kayaking, or the magic of ice skating you can experience all year outdoor enjoyment. This home is truly exceptional and one of a kind.
Location
State MA
County Worcester
Zoning Res
Direction Route 117 to Hudson Rd. Look for mailboxes on the left. On left side of cul-de-sac.
Rooms
Family Room Flooring - Wood, Balcony / Deck, French Doors, Recessed Lighting
Basement Full, Interior Entry, Bulkhead, Concrete
Primary Bedroom Level Second
Dining Room Flooring - Wood, Recessed Lighting
Kitchen Flooring - Wood, Pantry, Countertops - Stone/Granite/Solid, Kitchen Island, Exterior Access, Open Floorplan, Recessed Lighting, Stainless Steel Appliances
Interior
Interior Features Bathroom - Full, Bathroom - Tiled With Shower Stall, Countertops - Stone/Granite/Solid, Lighting - Sconce, Ceiling - Beamed, Ceiling - Vaulted, Bathroom, Bonus Room, Exercise Room, High Speed Internet
Heating Central, Propane, Ductless
Cooling Central Air
Flooring Wood, Stone / Slate, Wood Laminate, Flooring - Stone/Ceramic Tile, Flooring - Wood
Fireplaces Number 1
Fireplaces Type Living Room
Appliance Range, Dishwasher, Microwave, Refrigerator, Washer, Dryer, Range Hood, Utility Connections for Gas Oven, Utility Connections for Electric Oven, Utility Connections for Electric Dryer
Laundry Electric Dryer Hookup, Washer Hookup, Second Floor
Exterior
Exterior Feature Porch, Rain Gutters, Screens, Invisible Fence
Garage Spaces 1.0
Fence Invisible
Community Features Shopping, Walk/Jog Trails, Golf, Conservation Area, Highway Access, Public School
Utilities Available for Gas Oven, for Electric Oven, for Electric Dryer, Washer Hookup
Waterfront true
Waterfront Description Waterfront,Pond,Direct Access
Roof Type Shingle
Total Parking Spaces 10
Garage Yes
Building
Lot Description Wooded, Easements
Foundation Concrete Perimeter
Sewer Private Sewer
Water Private
Schools
Elementary Schools Florence Sawyer
Middle Schools Florence Sawyer
High Schools Nashoba Reg.
Others
Senior Community false
Acceptable Financing Contract
Listing Terms Contract
Read Less
Want to know what your home might be worth? Contact us for a FREE valuation!

Our team is ready to help you sell your home for the highest possible price ASAP
Bought with Sylvia Eng • Diane Griffin Real Estate






