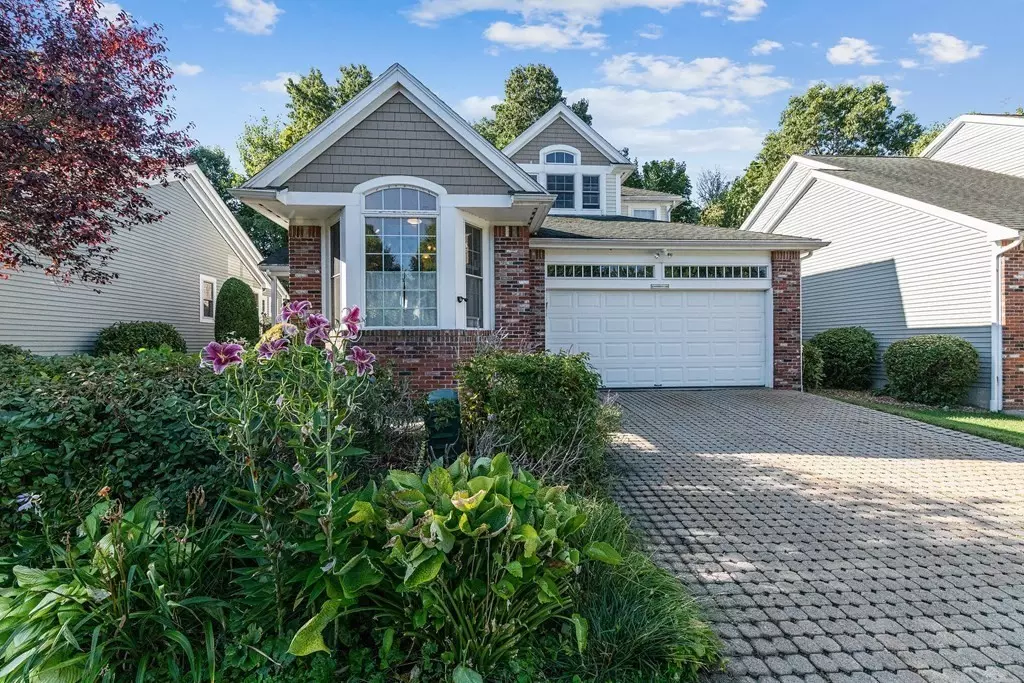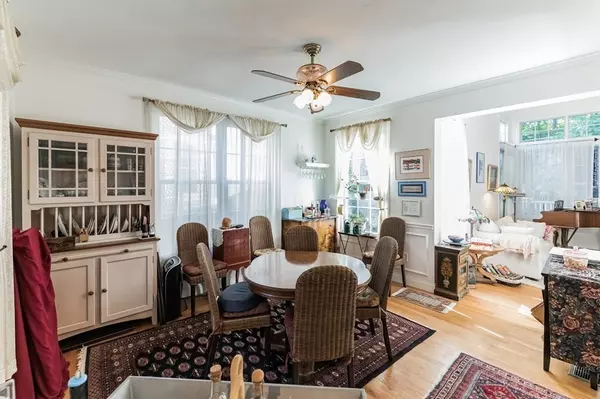$633,650
$580,000
9.3%For more information regarding the value of a property, please contact us for a free consultation.
22 Riverwalk #22 Walpole, MA 02032
2 Beds
2.5 Baths
2,426 SqFt
Key Details
Sold Price $633,650
Property Type Condo
Sub Type Condominium
Listing Status Sold
Purchase Type For Sale
Square Footage 2,426 sqft
Price per Sqft $261
MLS Listing ID 73022524
Sold Date 01/12/24
Bedrooms 2
Full Baths 2
Half Baths 1
HOA Fees $590/mo
HOA Y/N true
Year Built 2004
Annual Tax Amount $8,866
Tax Year 2022
Property Sub-Type Condominium
Property Description
It can't get any better than this!! These condos are selling for over $700,000. Short Sale!! Welcome to Riverwalk Commons...One of Walpole's premier 55+ community. The first floor presents an open floor plan, main bedroom with en suite bathroom, laundry room, dining room, fireplaced living room, bright sunlit kitchen with eating area, 1/2 bath, hardwoods throughout and a sitting room for many different uses. The second level offers a second bedroom, full bath, family room and office space. This must be approved by a third party. All information to be verified by buyer agent/buyer.
Location
State MA
County Norfolk
Zoning Res
Direction Mapquest
Rooms
Family Room Flooring - Wall to Wall Carpet
Basement Y
Primary Bedroom Level First
Dining Room Ceiling Fan(s), Flooring - Hardwood, Open Floorplan
Kitchen Flooring - Hardwood, Dining Area, Countertops - Stone/Granite/Solid, Breakfast Bar / Nook, Recessed Lighting, Stainless Steel Appliances, Gas Stove
Interior
Interior Features Home Office, Sun Room
Heating Central, Natural Gas
Cooling Central Air
Flooring Tile, Carpet, Hardwood, Flooring - Wall to Wall Carpet, Flooring - Hardwood
Fireplaces Number 1
Fireplaces Type Living Room
Appliance Range, Refrigerator, Utility Connections for Gas Range, Utility Connections for Gas Oven, Utility Connections for Gas Dryer
Laundry First Floor, In Unit
Exterior
Exterior Feature Porch, Patio - Enclosed
Garage Spaces 2.0
Community Features Public Transportation, Shopping, Park, Walk/Jog Trails, Medical Facility, Highway Access, House of Worship, Public School, Adult Community
Utilities Available for Gas Range, for Gas Oven, for Gas Dryer
Roof Type Shingle
Total Parking Spaces 2
Garage Yes
Building
Story 2
Sewer Public Sewer
Water Public
Others
Pets Allowed Yes w/ Restrictions
Senior Community true
Acceptable Financing Lender Approval Required
Listing Terms Lender Approval Required
Special Listing Condition Short Sale
Read Less
Want to know what your home might be worth? Contact us for a FREE valuation!

Our team is ready to help you sell your home for the highest possible price ASAP
Bought with Kelly Antonucci Group • Keller Williams Realty






