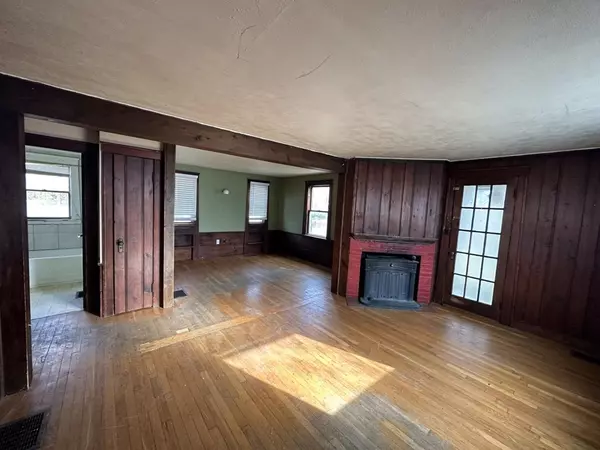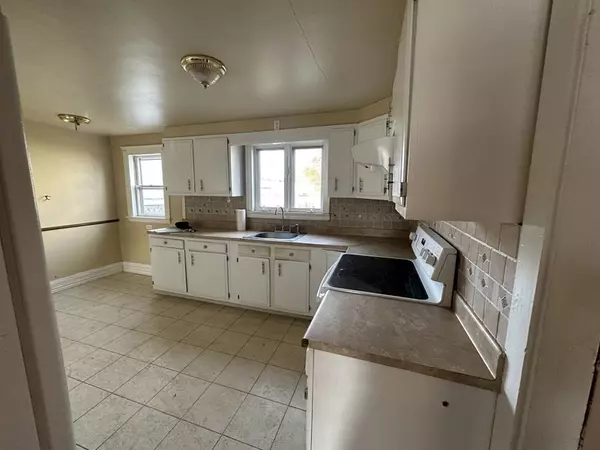$445,000
$445,000
For more information regarding the value of a property, please contact us for a free consultation.
123 High Ipswich, MA 01938
2 Beds
2 Baths
1,460 SqFt
Key Details
Sold Price $445,000
Property Type Single Family Home
Sub Type Single Family Residence
Listing Status Sold
Purchase Type For Sale
Square Footage 1,460 sqft
Price per Sqft $304
MLS Listing ID 73183936
Sold Date 01/26/24
Style Cape
Bedrooms 2
Full Baths 2
HOA Y/N false
Year Built 1943
Annual Tax Amount $5,055
Tax Year 2023
Lot Size 8,712 Sqft
Acres 0.2
Property Sub-Type Single Family Residence
Property Description
A wonderful opportunity for an energetic buyer!! Spacious cape with a large flat back yard. Property needs to be renovated and is being sold in AS IS condition. Wood floors on first level and fireplaces in basement and living room. Three season porch on the side. Convenient location and plenty of natural light and very good value. Showings to begin immediately. OPEN HOUSE CANCELED
Location
State MA
County Essex
Zoning IR
Direction Take 1A NORTH TOWARDS ROWLEY. ON CORNER OF CURRIER PARK AND HIGH.
Rooms
Primary Bedroom Level Second
Dining Room Flooring - Hardwood
Kitchen Flooring - Vinyl
Interior
Heating Oil
Cooling None
Flooring Wood, Tile, Vinyl
Fireplaces Number 1
Fireplaces Type Living Room
Appliance Range, Refrigerator, Washer, Dryer, Utility Connections for Electric Range
Laundry In Basement
Exterior
Exterior Feature Porch - Screened
Garage Spaces 1.0
Community Features Public Transportation, Shopping, Tennis Court(s), Park, Walk/Jog Trails, Stable(s), Golf, Medical Facility, Laundromat, Conservation Area, Highway Access, House of Worship, Public School
Utilities Available for Electric Range
Waterfront Description Beach Front,Ocean,Beach Ownership(Public)
Roof Type Shingle
Total Parking Spaces 4
Garage Yes
Building
Lot Description Corner Lot, Level
Foundation Concrete Perimeter
Sewer Public Sewer
Water Public
Architectural Style Cape
Schools
Middle Schools Ims
High Schools Ihs
Others
Senior Community false
Acceptable Financing Seller W/Participate
Listing Terms Seller W/Participate
Read Less
Want to know what your home might be worth? Contact us for a FREE valuation!

Our team is ready to help you sell your home for the highest possible price ASAP
Bought with Sonia Johnson • eXp Realty





