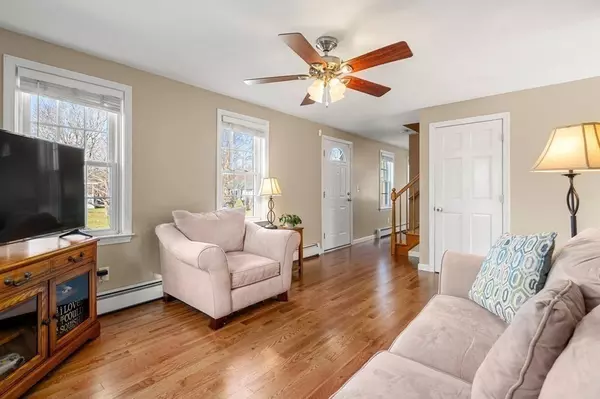$515,000
$525,000
1.9%For more information regarding the value of a property, please contact us for a free consultation.
4 Orchard Hill Drive Rutland, MA 01543
3 Beds
1.5 Baths
2,059 SqFt
Key Details
Sold Price $515,000
Property Type Single Family Home
Sub Type Single Family Residence
Listing Status Sold
Purchase Type For Sale
Square Footage 2,059 sqft
Price per Sqft $250
MLS Listing ID 73187772
Sold Date 03/05/24
Style Colonial
Bedrooms 3
Full Baths 1
Half Baths 1
HOA Y/N false
Year Built 1994
Annual Tax Amount $4,707
Tax Year 2023
Lot Size 0.280 Acres
Acres 0.28
Property Description
Gorgeous corner lot, move in ready! This well maintained,3 bdrm colonial is minutes from the heart of Rutland and offers a great commuter location.Main level includes kitchen w/stainless steel appliances,granite,large island and french door to12x22 deck.Separate dining rm is perfect for entertaining and busy days. Cozy Living and family rms both have sparkling new wood floors 2023. The sun filled 2nd floor includes large primary bdrm w/spacious closet,2 bdrms,full bath w/ linen closet and attic access. Enjoy additional living space in the bright,partially finished basement with recessed lighting and carpet. Spend your free time in the large,level backyard that includes fence&trees lined for privacy and generous sized shed. The laundry area is located in the unfinished part of the basement and includes washer/dryer hookups,folding area and storage galore. Roof 2016, boiler & water heater 2017,microwave 2023. Don't miss this one!!
Location
State MA
County Worcester
Zoning Res
Direction Main St/Bond Rd/Prescott St/Orchard Hill Dr OR Main St/Maple Ave/Prescott St/Orchard Hill Dr.
Rooms
Family Room Ceiling Fan(s), Flooring - Hardwood
Basement Full, Partially Finished, Interior Entry, Bulkhead
Primary Bedroom Level Second
Dining Room Flooring - Hardwood, Lighting - Pendant
Kitchen Ceiling Fan(s), Flooring - Stone/Ceramic Tile, Countertops - Stone/Granite/Solid, French Doors, Kitchen Island, Deck - Exterior, Exterior Access, Stainless Steel Appliances, Lighting - Overhead
Interior
Interior Features Recessed Lighting, Bonus Room
Heating Baseboard, Electric Baseboard, Oil, Electric
Cooling None
Flooring Tile, Carpet, Hardwood, Flooring - Wall to Wall Carpet
Appliance Water Heater, Range, Dishwasher, Microwave, Refrigerator, Range Hood, Plumbed For Ice Maker
Laundry In Basement, Washer Hookup
Exterior
Exterior Feature Deck - Wood, Rain Gutters, Storage, Fenced Yard
Fence Fenced
Community Features Shopping, Pool, Tennis Court(s), Park, Walk/Jog Trails, Stable(s), Golf, Medical Facility, Laundromat, Bike Path, Conservation Area, Highway Access, House of Worship, Marina, Private School, Public School, University
Utilities Available for Electric Range, for Electric Oven, Washer Hookup, Icemaker Connection
Waterfront false
Waterfront Description Beach Front,Beach Ownership(Public)
Roof Type Shingle
Total Parking Spaces 4
Garage No
Building
Lot Description Corner Lot
Foundation Concrete Perimeter
Sewer Public Sewer
Water Public
Schools
Elementary Schools Naquag/Glenwood
Middle Schools Central Tree
High Schools Wachusett
Others
Senior Community false
Read Less
Want to know what your home might be worth? Contact us for a FREE valuation!

Our team is ready to help you sell your home for the highest possible price ASAP
Bought with Gamberdella Team • Lamacchia Realty, Inc.






