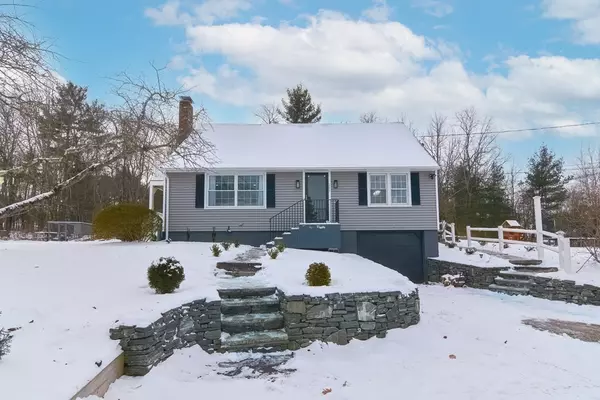$550,000
$475,000
15.8%For more information regarding the value of a property, please contact us for a free consultation.
345 Pleasantdale Rd Rutland, MA 01543
3 Beds
2 Baths
2,025 SqFt
Key Details
Sold Price $550,000
Property Type Single Family Home
Sub Type Single Family Residence
Listing Status Sold
Purchase Type For Sale
Square Footage 2,025 sqft
Price per Sqft $271
MLS Listing ID 73195792
Sold Date 03/14/24
Style Cape
Bedrooms 3
Full Baths 2
HOA Y/N false
Year Built 1970
Annual Tax Amount $4,500
Tax Year 2023
Lot Size 2.210 Acres
Acres 2.21
Property Description
Get ready to fall in love with your new home sweet home! Step inside to discover this beautiful 3 bed 2 full bath cape home sitting on a generous 2.21-acre lot .The master bedroom comes with its own balcony and electric fireplace just perfect for those cozy, peaceful moments. The two bathrooms were recently updated as well a new central air system, new electric panel and hot water tank installed in 2023. The open concept kitchen features quartz countertops and Black Stainless Steel appliances. But wait, there is more, the full finished basement offers a bar area and a cozy movie area – the ideal space to create lasting memories with family and friends. The house also features a 1 car garage and pool. Come to see it! OFFER DEADLINE Tuesday by 1
Location
State MA
County Worcester
Zoning res
Direction Main St (Rt122A) OR Barre Paxton Rd (Rt 122) - Pleasantdale Rd
Rooms
Basement Full, Finished, Walk-Out Access, Garage Access
Primary Bedroom Level Second
Dining Room Flooring - Hardwood
Kitchen Flooring - Hardwood
Interior
Interior Features Wet bar
Heating Central, Electric
Cooling Central Air
Flooring Tile, Laminate, Hardwood
Fireplaces Number 2
Fireplaces Type Living Room, Master Bedroom
Appliance Electric Water Heater, Water Heater, Range, Microwave, Refrigerator, Washer, Dryer, ENERGY STAR Qualified Refrigerator
Laundry Electric Dryer Hookup, Walk-in Storage, Washer Hookup, In Basement
Exterior
Exterior Feature Balcony, Pool - Inground, Rain Gutters, Storage, Gazebo, Stone Wall
Garage Spaces 1.0
Fence Fenced/Enclosed
Pool In Ground
Community Features Pool
Utilities Available for Electric Range, for Electric Dryer, Washer Hookup
Waterfront false
Roof Type Shingle
Total Parking Spaces 4
Garage Yes
Private Pool true
Building
Foundation Concrete Perimeter
Sewer Private Sewer
Water Private
Others
Senior Community false
Read Less
Want to know what your home might be worth? Contact us for a FREE valuation!

Our team is ready to help you sell your home for the highest possible price ASAP
Bought with Mary Ribeiro • eXp Realty






