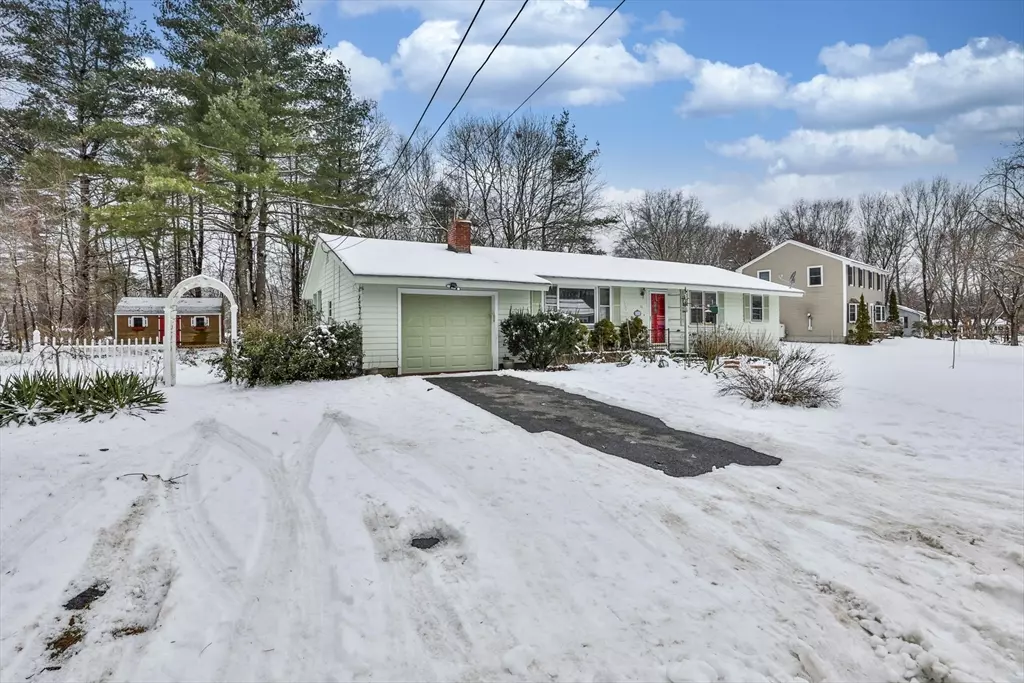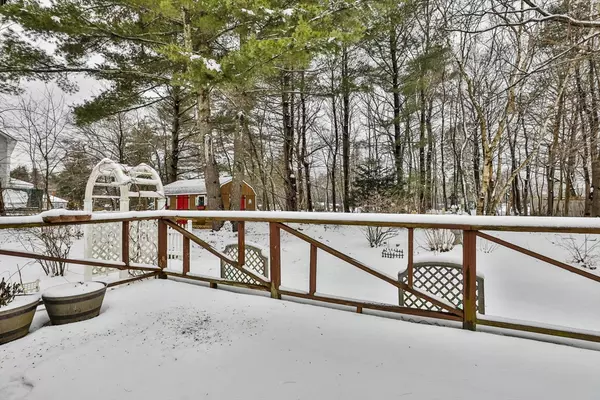$370,000
$359,000
3.1%For more information regarding the value of a property, please contact us for a free consultation.
56 Ivy Drive Lancaster, MA 01523
3 Beds
1.5 Baths
1,196 SqFt
Key Details
Sold Price $370,000
Property Type Single Family Home
Sub Type Single Family Residence
Listing Status Sold
Purchase Type For Sale
Square Footage 1,196 sqft
Price per Sqft $309
MLS Listing ID 73199118
Sold Date 03/06/24
Style Ranch
Bedrooms 3
Full Baths 1
Half Baths 1
HOA Y/N false
Year Built 1963
Annual Tax Amount $5,671
Tax Year 2024
Lot Size 0.470 Acres
Acres 0.47
Property Description
Fantastic OPPORTUNITY to live in a beautiful neighborhood in Lancaster! Just minutes from all your needs. You will be pleasantly surprised at how roomy this ranch is. Roof is around 10+/- yrs, oil tank was replaced around 2018 +/-, Weil-McLain boiler 2013 +/- ... Kitchen w/ stove top and wall oven. The dining room is open to a nice size living room w/fireplace, hardwoods floors throughout except in baths and kitchen. All three bedrooms with hardwood floors and ample closet space. Full bath has handicap walk-in tub w/jets. Full basement with potential to finish. Title 5 PASSED. Town water. One car garage leads to porch or deck out back w/remote control awning for shade . Lots of perennials! Shed. Close to shops and restaurants. With some TLC this home would be spectacular!!
Location
State MA
County Worcester
Zoning RES
Direction Off Parker Rd.
Rooms
Family Room Flooring - Hardwood, Window(s) - Bay/Bow/Box
Basement Full, Bulkhead, Concrete
Primary Bedroom Level First
Dining Room Flooring - Hardwood, Deck - Exterior, Exterior Access, Open Floorplan, Slider
Interior
Heating Central, Baseboard, Oil
Cooling Window Unit(s)
Flooring Wood, Tile
Fireplaces Number 1
Appliance Tankless Water Heater, Range, Refrigerator, Washer, Dryer
Laundry In Basement, Electric Dryer Hookup, Washer Hookup
Exterior
Exterior Feature Deck - Wood, Storage
Garage Spaces 1.0
Community Features Walk/Jog Trails, House of Worship, Public School
Utilities Available for Electric Range, for Electric Oven, for Electric Dryer, Washer Hookup
Waterfront false
Roof Type Shingle
Total Parking Spaces 2
Garage Yes
Building
Lot Description Level
Foundation Concrete Perimeter
Sewer Private Sewer
Water Public
Schools
Elementary Schools Mary Rowlandson
Middle Schools Luther Burbank
High Schools Nashoba Reg Hs
Others
Senior Community false
Read Less
Want to know what your home might be worth? Contact us for a FREE valuation!

Our team is ready to help you sell your home for the highest possible price ASAP
Bought with Sal Salles • Vega Realty, LLC






