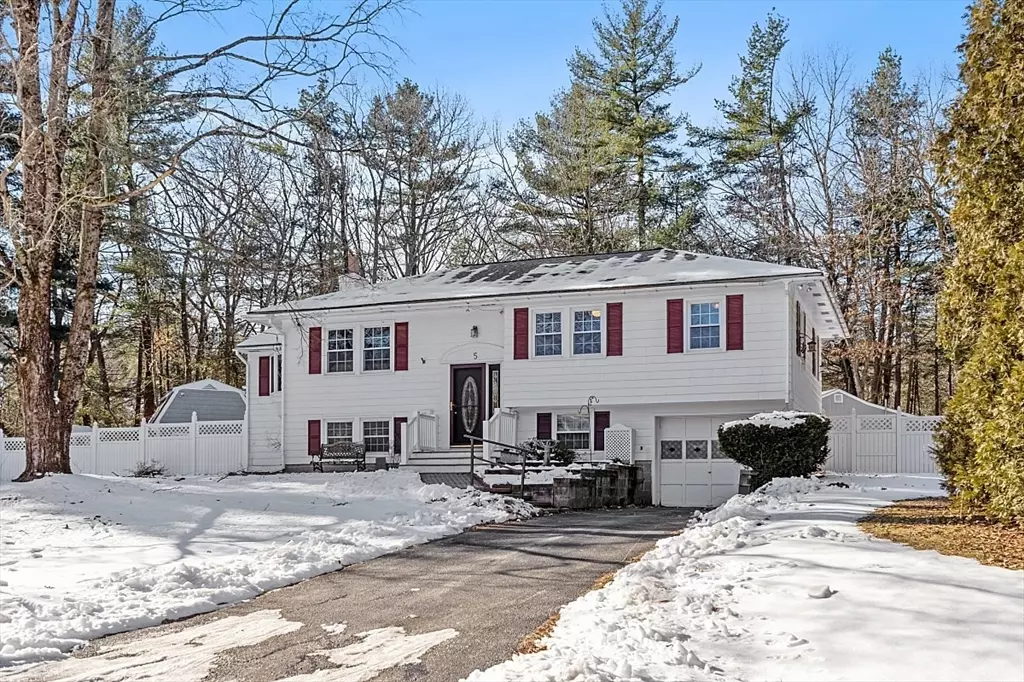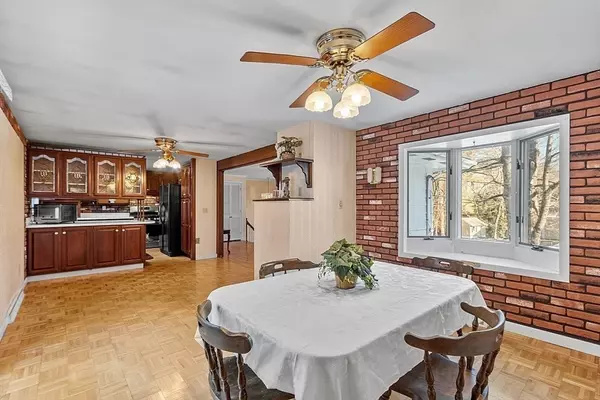$650,000
$578,600
12.3%For more information regarding the value of a property, please contact us for a free consultation.
5 Gifford Ln Chelmsford, MA 01824
3 Beds
1.5 Baths
1,895 SqFt
Key Details
Sold Price $650,000
Property Type Single Family Home
Sub Type Single Family Residence
Listing Status Sold
Purchase Type For Sale
Square Footage 1,895 sqft
Price per Sqft $343
MLS Listing ID 73198922
Sold Date 03/15/24
Style Raised Ranch
Bedrooms 3
Full Baths 1
Half Baths 1
HOA Y/N false
Year Built 1959
Annual Tax Amount $8,027
Tax Year 2023
Lot Size 1.280 Acres
Acres 1.28
Property Sub-Type Single Family Residence
Property Description
An incredible opportunity awaits to reinvent this home and make it your own. This large expanded split-level home offers 3-4 bedrooms and boasts good mechanics and sturdy bones. Take this opportunity to expand the kitchen to meet today's lifestyle needs. The main bath features a walk-in shower updated in 2020. Hardwood flooring and ample sunlight provide a warm and inviting atmosphere. Bring your vision and decorating ideas to create your dream home. Situated on a 1.2 acre private lot on a cul-de-sac, this property includes an inground pool, a cabana with a half bath, changing room, and storage. Additionally, there is an outbuilding for gardening or use as a wood shop. Entertain guests on the oversized deck or simply relax after a long day. The home is currently undergoing cleaning and will be ready for a quick closing. Showings are available by appointment only. Offer deadline Sunday 3 pm.
Location
State MA
County Middlesex
Zoning res
Direction Westford st to Abbot Lane to Gifford
Rooms
Family Room Flooring - Wall to Wall Carpet
Basement Full, Finished, Walk-Out Access
Primary Bedroom Level First
Dining Room Ceiling Fan(s), Flooring - Wood
Kitchen Flooring - Vinyl
Interior
Interior Features Office
Heating Forced Air, Natural Gas
Cooling Ductless
Flooring Wood, Tile, Carpet, Wood Laminate, Laminate
Fireplaces Number 1
Fireplaces Type Family Room
Appliance Gas Water Heater, Range, Dishwasher, Trash Compactor, Refrigerator
Laundry In Basement, Gas Dryer Hookup, Washer Hookup
Exterior
Exterior Feature Deck, Pool - Inground, Cabana, Rain Gutters, Storage, Fenced Yard
Garage Spaces 1.0
Fence Fenced/Enclosed, Fenced
Pool In Ground
Community Features Shopping, Medical Facility, Bike Path, House of Worship, Public School
Utilities Available for Gas Range, for Gas Dryer, Washer Hookup
Roof Type Shingle
Total Parking Spaces 4
Garage Yes
Private Pool true
Building
Lot Description Wooded, Level
Foundation Concrete Perimeter
Sewer Public Sewer
Water Public
Architectural Style Raised Ranch
Others
Senior Community false
Acceptable Financing Contract
Listing Terms Contract
Read Less
Want to know what your home might be worth? Contact us for a FREE valuation!

Our team is ready to help you sell your home for the highest possible price ASAP
Bought with Maureen Howe • ERA Key Realty Services





