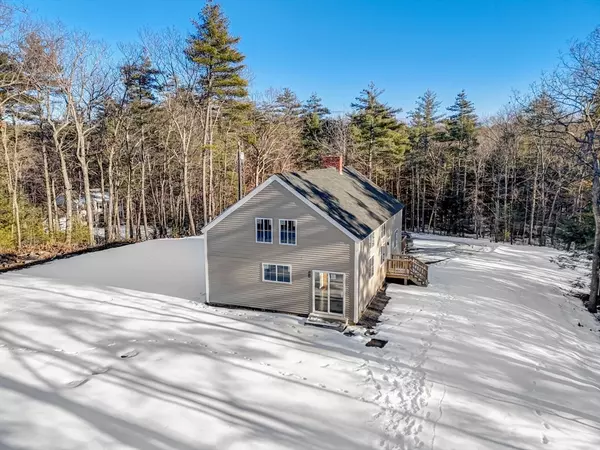$545,000
$499,900
9.0%For more information regarding the value of a property, please contact us for a free consultation.
59 Emery Rd Townsend, MA 01469
2 Beds
1.5 Baths
2,427 SqFt
Key Details
Sold Price $545,000
Property Type Single Family Home
Sub Type Single Family Residence
Listing Status Sold
Purchase Type For Sale
Square Footage 2,427 sqft
Price per Sqft $224
MLS Listing ID 73201607
Sold Date 03/20/24
Style Contemporary
Bedrooms 2
Full Baths 1
Half Baths 1
HOA Y/N false
Year Built 1975
Annual Tax Amount $6,051
Tax Year 2023
Lot Size 25.000 Acres
Acres 25.0
Property Sub-Type Single Family Residence
Property Description
The seller accepted offer will be pending shortly . A fully renovated 2,427 sq. ft. property with 2 bedrooms and 1.5 bathrooms, along with a bonus room. Brand-new features include a spacious kitchen, sliding doors, roof, siding, windows, and a new septic system designed for 3 bedrooms. The kitchen is equipped with full SS appliances. The bathrooms have been updated with new vanity cabinets. Enjoy the comfort of a new forced air heating and cooling system. Additionally, two wood fireplaces provide ample views of the living area and can serve as backup during power outages. Other new additions include a sump pump, hot water tank, washer, and dryer. There are 2 attached parking garages with space for 6 additional vehicles and a new driveway. Plus, there's extra finished basement space. Enjoy the view from the garage rooftop deck. The significant bonus is the 25 acres of land attached to the house. Buyers should conduct their due diligence to determine the full potential of the 25 acres.
Location
State MA
County Middlesex
Zoning RA3
Direction Use GPS (Emery Rd is from Fitchburg Rd MA-13)
Rooms
Family Room Flooring - Stone/Ceramic Tile
Basement Full, Finished, Interior Entry, Garage Access, Sump Pump, Concrete
Primary Bedroom Level Second
Dining Room Flooring - Wood, Window(s) - Bay/Bow/Box
Kitchen Flooring - Wood, Window(s) - Bay/Bow/Box, Stainless Steel Appliances
Interior
Interior Features Bonus Room
Heating Central, Forced Air, Oil
Cooling Central Air
Flooring Wood, Flooring - Stone/Ceramic Tile
Fireplaces Number 2
Appliance Electric Water Heater, Water Heater, Range, Dishwasher, Microwave, Refrigerator, Washer, Dryer
Laundry Flooring - Stone/Ceramic Tile, Electric Dryer Hookup, In Basement
Exterior
Exterior Feature Deck - Wood, Rain Gutters
Garage Spaces 2.0
Community Features Walk/Jog Trails, Public School
Utilities Available for Electric Range, for Electric Oven, for Electric Dryer
Roof Type Shingle
Total Parking Spaces 8
Garage Yes
Building
Lot Description Wooded, Easements, Gentle Sloping
Foundation Concrete Perimeter
Sewer Private Sewer
Water Private
Architectural Style Contemporary
Others
Senior Community false
Read Less
Want to know what your home might be worth? Contact us for a FREE valuation!

Our team is ready to help you sell your home for the highest possible price ASAP
Bought with Allyssa Guerin • Lamacchia Realty, Inc.






