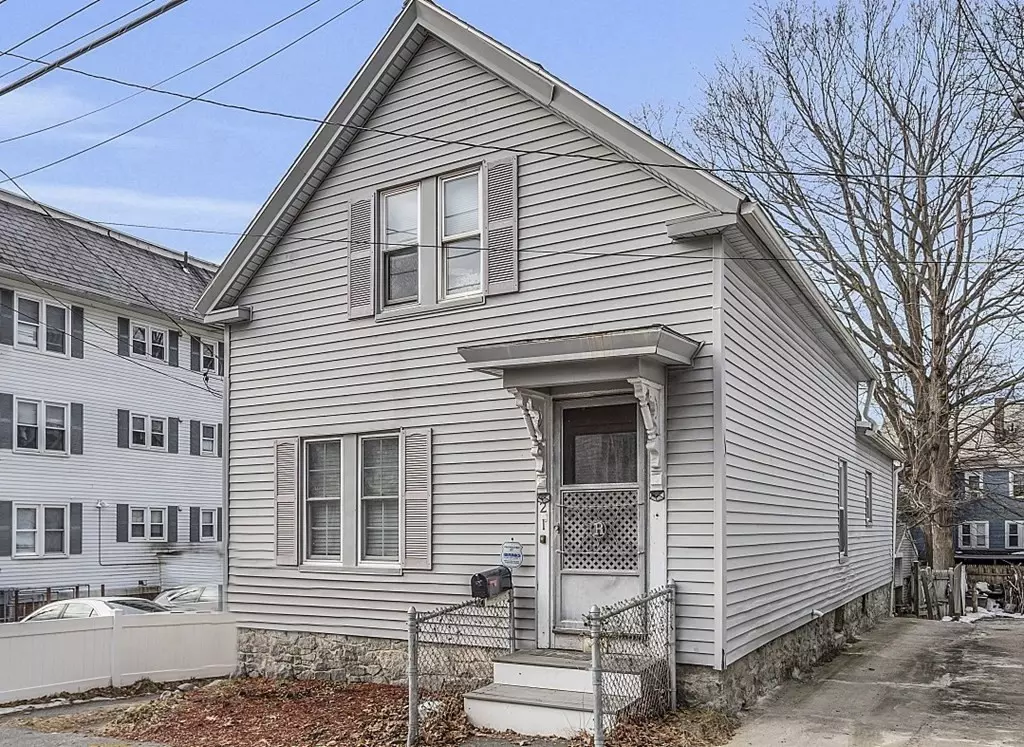$401,000
$389,800
2.9%For more information regarding the value of a property, please contact us for a free consultation.
21 Powell St Lowell, MA 01851
3 Beds
2 Baths
1,460 SqFt
Key Details
Sold Price $401,000
Property Type Single Family Home
Sub Type Single Family Residence
Listing Status Sold
Purchase Type For Sale
Square Footage 1,460 sqft
Price per Sqft $274
MLS Listing ID 73193222
Sold Date 03/25/24
Style Colonial,Antique
Bedrooms 3
Full Baths 2
HOA Y/N false
Year Built 1900
Annual Tax Amount $3,420
Tax Year 2023
Lot Size 3,484 Sqft
Acres 0.08
Property Sub-Type Single Family Residence
Property Description
Back on market-second chance for a great opportunity! Unlock the potential of this Highlands house offering an excellent opportunity to build sweat equity. This solidly-built vintage home is brimming with character and has seen significant upgrades since 2010, including roof, windows, insulation, kitchen and baths. The main living level offers ample space to bring your design ideas to life. Additionally, the basement features bonus space and a second full bath, providing versatility and added convenience. A 14 x 24 shed on the property presents exciting possibilities. Whether you envision it as a space for summer parties, entertaining, or your at-home office/hobby haven, this additional feature adds possibilities. Situated with easy access to the rt 3 connector/rt 495, this home is conveniently located near local amenities. Enjoy the convenience of nearby shops, services, and efficient commuting options.
Location
State MA
County Middlesex
Zoning TMF
Direction Rt 110/Chelmsford St To Powell St
Rooms
Basement Partial, Walk-Out Access
Primary Bedroom Level Second
Dining Room Flooring - Wood
Kitchen Flooring - Vinyl, Pantry
Interior
Interior Features Closet, Bonus Room, Office
Heating Forced Air, Natural Gas
Cooling None
Flooring Wood, Vinyl, Pine, Flooring - Wall to Wall Carpet
Appliance Range, Refrigerator, Washer, Dryer
Laundry Flooring - Vinyl, First Floor
Exterior
Exterior Feature Deck, Storage
Fence Fenced/Enclosed
Community Features Public Transportation, Shopping, Highway Access, Public School, T-Station, University
Utilities Available for Gas Oven
Roof Type Shingle,Rubber
Total Parking Spaces 2
Garage No
Building
Lot Description Level
Foundation Stone
Sewer Public Sewer
Water Public
Architectural Style Colonial, Antique
Others
Senior Community false
Acceptable Financing Contract
Listing Terms Contract
Read Less
Want to know what your home might be worth? Contact us for a FREE valuation!

Our team is ready to help you sell your home for the highest possible price ASAP
Bought with Robert V. Ciccarelli • Ciccarelli Homes





