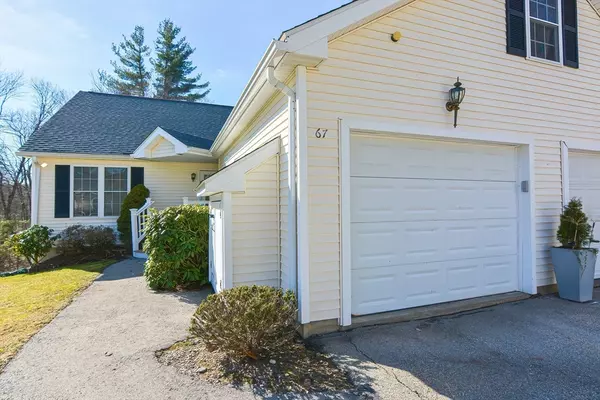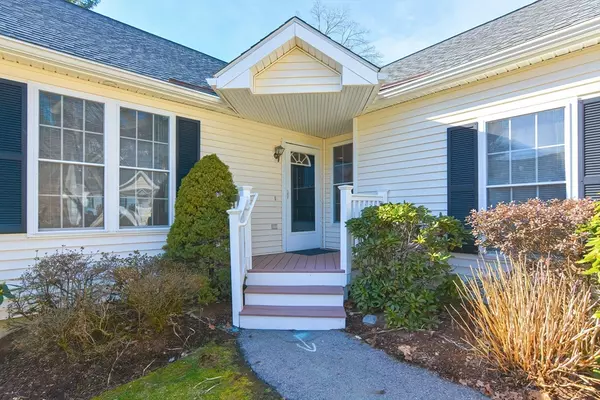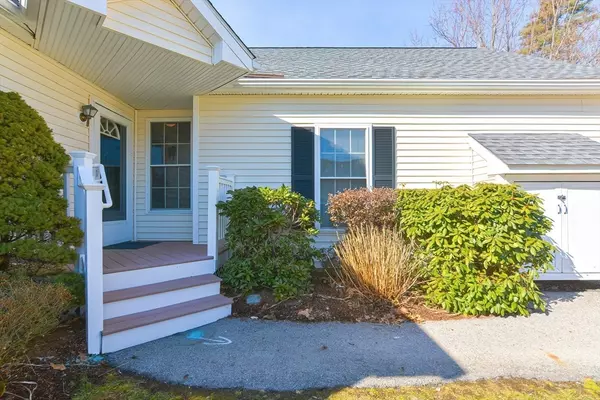$539,500
$499,900
7.9%For more information regarding the value of a property, please contact us for a free consultation.
67 William Onthank Lane #67 Southborough, MA 01772
2 Beds
2.5 Baths
1,788 SqFt
Key Details
Sold Price $539,500
Property Type Condo
Sub Type Condominium
Listing Status Sold
Purchase Type For Sale
Square Footage 1,788 sqft
Price per Sqft $301
MLS Listing ID 73202835
Sold Date 03/29/24
Bedrooms 2
Full Baths 2
Half Baths 1
HOA Fees $425/mo
HOA Y/N true
Year Built 1998
Annual Tax Amount $6,527
Tax Year 2024
Property Description
Move right in to this lovely bright & open 55+ ranch style Condo with finished walk out lower level in Southborough Meadows! White eat in kitchen w/recessed Lts & wood floor w/direct access to 1 car attached garage! Lovely open floor plan with formal dining rm/living rm with French doors to gorgeous sun m w/cathedral ceiling w/patio door to large private deck overlooking the woods! Lg Master suite w/walk in close closet & full bath w/laundry! Gorgeous finished walkout lower level w/office/Den, full bath & family rm w/recessed Lts & slider to patio area overlooking wooded backyard! New roof in 2022, new heating in 2022 & new Central Air in Sept 2020! Wonderful convenient location, close to all major routes, restaurants & shopping!
Location
State MA
County Worcester
Zoning RB
Direction On the Framingham line, Rt 30 to William Onthank Ln
Rooms
Family Room Bathroom - Full, Flooring - Wall to Wall Carpet, Exterior Access, Open Floorplan, Recessed Lighting, Slider
Basement Y
Primary Bedroom Level First
Dining Room Flooring - Wall to Wall Carpet, Open Floorplan, Lighting - Overhead
Kitchen Flooring - Wood, Dining Area, Exterior Access, Open Floorplan, Recessed Lighting, Lighting - Overhead
Interior
Interior Features Recessed Lighting, Closet, Lighting - Overhead, Cathedral Ceiling(s), Ceiling Fan(s), Open Floorplan, Office, Foyer, Sun Room
Heating Forced Air, Natural Gas
Cooling Central Air
Flooring Wood, Tile, Carpet, Flooring - Wall to Wall Carpet
Appliance Range, Dishwasher, Microwave, Refrigerator, Washer, Dryer
Laundry Bathroom - Full, Flooring - Stone/Ceramic Tile, Electric Dryer Hookup, Washer Hookup, First Floor
Exterior
Exterior Feature Deck
Garage Spaces 1.0
Community Features Public Transportation, Shopping, Park, Walk/Jog Trails, Conservation Area, Highway Access, Adult Community
Utilities Available for Electric Range, for Electric Oven, for Electric Dryer, Washer Hookup
Waterfront false
Roof Type Shingle
Total Parking Spaces 2
Garage Yes
Building
Story 1
Sewer Private Sewer
Water Public
Others
Pets Allowed Yes w/ Restrictions
Senior Community true
Read Less
Want to know what your home might be worth? Contact us for a FREE valuation!

Our team is ready to help you sell your home for the highest possible price ASAP
Bought with Ginny Martins • Ginny Martins & Associates






