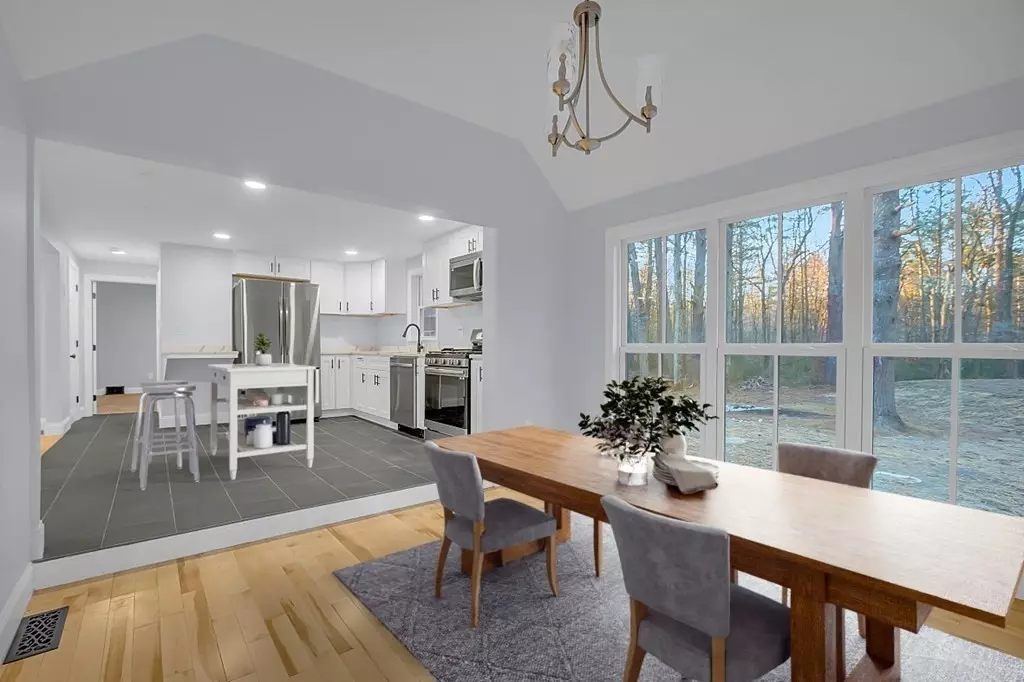$480,000
$474,900
1.1%For more information regarding the value of a property, please contact us for a free consultation.
25 Bailey Rd Townsend, MA 01474
3 Beds
2 Baths
1,404 SqFt
Key Details
Sold Price $480,000
Property Type Single Family Home
Sub Type Single Family Residence
Listing Status Sold
Purchase Type For Sale
Square Footage 1,404 sqft
Price per Sqft $341
MLS Listing ID 73189037
Sold Date 03/29/24
Style Cape
Bedrooms 3
Full Baths 2
HOA Y/N false
Year Built 1950
Annual Tax Amount $4,908
Tax Year 2023
Lot Size 0.690 Acres
Acres 0.69
Property Sub-Type Single Family Residence
Property Description
AMAZING RENOVATION OF THIS CAPE COD STYLE HOME, A+ LOCATION, PLAYFUL LEVEL LOT. Come see this newly remodeled home with brand new kitchen with quartz countertops, tile floor, new slo-close cabinets & stainless-steel appliances. BIG open floor plan, dining room with tray ceiling and exterior access, oversized family room with hardwood floors, picture window & cozy window seat. 1st floor main bedroom and full bath. 2nd Floor comes complete with Brand new full bath with walk in shower, laundry hook ups and double vanity, 2 good sized bedrooms. Updates include new roof, fresh exterior and interior paint, new 3 bedroom septic, 200 amp electric service, beautifully landscaped. Quiet rural location on a dead end street, yet minutes to rt 13 and Townsend center. This is a great place to call home, come see...
Location
State MA
County Middlesex
Zoning RB2
Direction Rt 13 to Clement to Bailey - awesome country location, dead end rd
Rooms
Family Room Flooring - Hardwood, Window(s) - Bay/Bow/Box, Open Floorplan, Recessed Lighting, Remodeled
Basement Full, Interior Entry, Concrete, Unfinished
Primary Bedroom Level First
Dining Room Flooring - Hardwood, Exterior Access, Open Floorplan, Remodeled, Lighting - Overhead
Kitchen Flooring - Stone/Ceramic Tile, Countertops - Stone/Granite/Solid, Cabinets - Upgraded, Open Floorplan, Remodeled, Stainless Steel Appliances, Gas Stove
Interior
Heating Forced Air, Electric Baseboard, Oil
Cooling None
Flooring Tile, Carpet, Hardwood
Appliance Water Heater, Range, Dishwasher, Microwave, Refrigerator
Laundry Second Floor, Electric Dryer Hookup, Washer Hookup
Exterior
Exterior Feature Rain Gutters, Garden
Community Features Shopping, Highway Access
Utilities Available for Gas Range, for Electric Dryer, Washer Hookup
Roof Type Shingle
Total Parking Spaces 4
Garage No
Building
Lot Description Wooded, Level
Foundation Block
Sewer Private Sewer
Water Private
Architectural Style Cape
Others
Senior Community false
Read Less
Want to know what your home might be worth? Contact us for a FREE valuation!

Our team is ready to help you sell your home for the highest possible price ASAP
Bought with Pat Bagni Latimer • MA Real Estate Center






