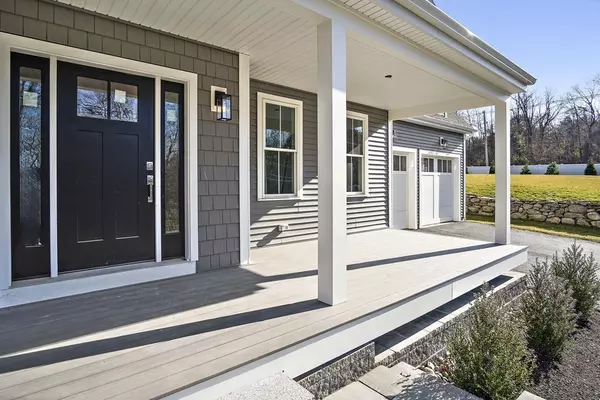$1,000,000
$1,125,000
11.1%For more information regarding the value of a property, please contact us for a free consultation.
90 Deerfoot Southborough, MA 01772
4 Beds
2.5 Baths
3,453 SqFt
Key Details
Sold Price $1,000,000
Property Type Single Family Home
Sub Type Single Family Residence
Listing Status Sold
Purchase Type For Sale
Square Footage 3,453 sqft
Price per Sqft $289
MLS Listing ID 73186102
Sold Date 03/29/24
Style Colonial
Bedrooms 4
Full Baths 2
Half Baths 1
HOA Y/N false
Year Built 2023
Lot Size 1.120 Acres
Acres 1.12
Property Description
Quality new construction! Local Builder combined traditional influences with contemporary flare. Beautiful new home in a commuters dream location. Open floor plan features a spacious eat in kitchen with custom cabinets, gleaming quartz countertops, center island and pantry cabinet with an abundance of storage. The inviting family room features a gas fireplace and sliders which open onto the professionally landscaped, private backyard. First floor Study has built in bookshelves. The entire house boasts beautiful hardwood flooring and custom wood molding. There's a spacious mudroom off the garage featuring cubbies for extra storage. Second floor with master suite and two large walk in closets, luxurious bath including a custom tiled shower and soaking tub. Three additional bedrooms, guest bath and laundry room complete the second floor. Basement features finished great room. Located in a beautiful neighborhood, award winning schools and just minutes from major highway.
Location
State MA
County Worcester
Direction Route 9 to Deerfoot Road
Rooms
Basement Full, Finished, Interior Entry, Bulkhead
Primary Bedroom Level Second
Kitchen Flooring - Hardwood, Dining Area, Pantry, Countertops - Upgraded, Kitchen Island, Cabinets - Upgraded, Deck - Exterior, Open Floorplan, Recessed Lighting, Slider, Stainless Steel Appliances, Gas Stove
Interior
Interior Features Recessed Lighting, Wainscoting, Decorative Molding, Open Floorplan, Study, Great Room
Heating Forced Air, Humidity Control, Propane
Cooling Central Air
Flooring Tile, Hardwood, Engineered Hardwood, Flooring - Hardwood, Flooring - Engineered Hardwood
Fireplaces Number 1
Appliance Electric Water Heater, Water Heater, Tankless Water Heater, Microwave, ENERGY STAR Qualified Refrigerator, ENERGY STAR Qualified Dishwasher, Range
Laundry Flooring - Stone/Ceramic Tile, Countertops - Stone/Granite/Solid, Electric Dryer Hookup, Lighting - Overhead, Second Floor, Washer Hookup
Exterior
Exterior Feature Porch, Deck - Composite, Rain Gutters, Professional Landscaping, Stone Wall
Garage Spaces 2.0
Community Features Public Transportation, Shopping, Park, Walk/Jog Trails, Golf, Medical Facility, Laundromat, Bike Path, Conservation Area, Highway Access, House of Worship, Private School, Public School, T-Station, University
Utilities Available for Gas Range, for Gas Oven, for Electric Dryer, Washer Hookup
Waterfront false
Roof Type Shingle
Total Parking Spaces 4
Garage Yes
Building
Lot Description Corner Lot, Wooded, Underground Storage Tank
Foundation Concrete Perimeter
Sewer Private Sewer
Water Public
Schools
Elementary Schools Finn/Neary/Wdwd
Middle Schools Trottier
High Schools Algonquin
Others
Senior Community false
Acceptable Financing Contract
Listing Terms Contract
Read Less
Want to know what your home might be worth? Contact us for a FREE valuation!

Our team is ready to help you sell your home for the highest possible price ASAP
Bought with Ming Li • Coldwell Banker Realty - Lexington






