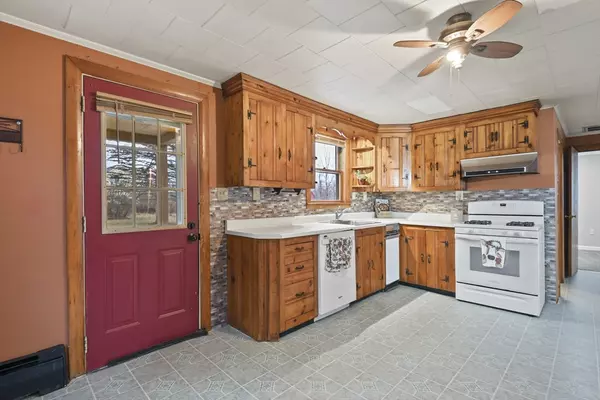$410,000
$399,900
2.5%For more information regarding the value of a property, please contact us for a free consultation.
148 Lunenburg Rd Townsend, MA 01474
3 Beds
1.5 Baths
1,373 SqFt
Key Details
Sold Price $410,000
Property Type Single Family Home
Sub Type Single Family Residence
Listing Status Sold
Purchase Type For Sale
Square Footage 1,373 sqft
Price per Sqft $298
MLS Listing ID 73207147
Sold Date 03/28/24
Style Ranch
Bedrooms 3
Full Baths 1
Half Baths 1
HOA Y/N false
Year Built 1945
Annual Tax Amount $5,088
Tax Year 2023
Lot Size 1.990 Acres
Acres 1.99
Property Sub-Type Single Family Residence
Property Description
Welcome home! Nestled in a serene town, this charming ranch home offers the quintessential countryside lifestyle. Boasting three spacious bedrooms and one and a half bathrooms, it provides ample space for all. The property spans a generous 1.99 acres, enveloped by picturesque landscapes and the scent of lilac trees, offering privacy and tranquility. The rustic barn adds character and functionality, perfect for storage, hobbies or entertainment. With its cozy updated interiors, expansive outdoor space, and idyllic surroundings, this property presents an opportunity to embrace a peaceful rural lifestyle. Set away from the hustle and bustle of city life but still close to local shopping and restaurants. Offering an updated septic system (2017), heating system (2022), water filtration system (2022), carpets (2023), hardwood flooring (2023), roofs (within the last 10 years) and much more. Schedule a showing today!
Location
State MA
County Middlesex
Zoning RB2
Direction Use GPS. Chase Rd to West Townsend Rd to Lunenburg Rd.
Rooms
Basement Full, Interior Entry, Garage Access, Sump Pump, Concrete, Unfinished
Primary Bedroom Level Main, First
Main Level Bedrooms 3
Dining Room Closet, Flooring - Hardwood, Recessed Lighting, Beadboard, Crown Molding
Kitchen Bathroom - Full, Closet, Flooring - Vinyl, Country Kitchen, Exterior Access, Gas Stove, Crown Molding
Interior
Interior Features Internet Available - Unknown
Heating Baseboard, Oil
Cooling Central Air
Flooring Vinyl, Carpet, Hardwood
Fireplaces Number 1
Fireplaces Type Living Room
Appliance Water Heater, Tankless Water Heater, Range, Dishwasher, Refrigerator, Washer, Dryer, Water Treatment
Laundry In Basement, Electric Dryer Hookup, Washer Hookup
Exterior
Exterior Feature Porch, Rain Gutters, Barn/Stable, Stone Wall
Garage Spaces 1.0
Community Features Shopping, Walk/Jog Trails, Bike Path, Conservation Area, Public School
Utilities Available for Gas Range, for Electric Dryer, Washer Hookup
Roof Type Shingle
Total Parking Spaces 7
Garage Yes
Building
Lot Description Wooded, Cleared, Level
Foundation Block
Sewer Private Sewer
Water Private
Architectural Style Ranch
Schools
Elementary Schools Spaulding
Middle Schools Hawthorne
High Schools North Middlesex
Others
Senior Community false
Read Less
Want to know what your home might be worth? Contact us for a FREE valuation!

Our team is ready to help you sell your home for the highest possible price ASAP
Bought with Kristy Sheedy • Coldwell Banker Realty






