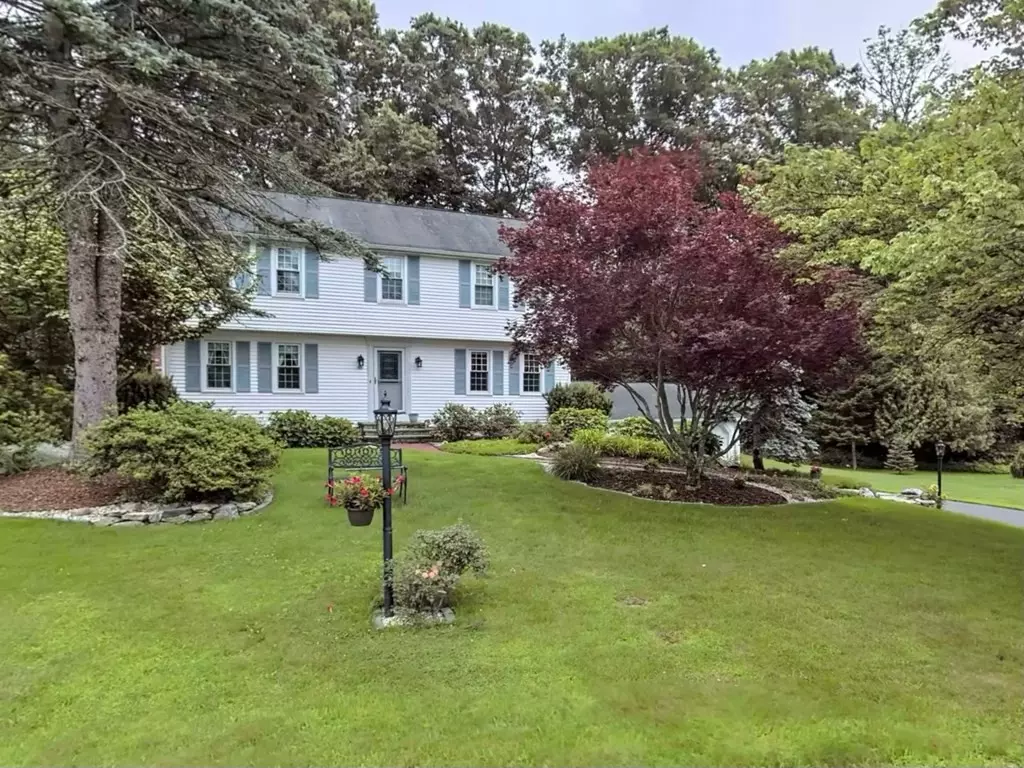$930,000
$859,900
8.2%For more information regarding the value of a property, please contact us for a free consultation.
15 Foley Drive Southborough, MA 01772
4 Beds
2.5 Baths
2,236 SqFt
Key Details
Sold Price $930,000
Property Type Single Family Home
Sub Type Single Family Residence
Listing Status Sold
Purchase Type For Sale
Square Footage 2,236 sqft
Price per Sqft $415
MLS Listing ID 73195274
Sold Date 04/01/24
Style Garrison
Bedrooms 4
Full Baths 2
Half Baths 1
HOA Y/N false
Year Built 1974
Annual Tax Amount $9,879
Tax Year 2024
Lot Size 0.680 Acres
Acres 0.68
Property Description
Location, Location, Location. This delightful Garrison Colonial is located in desirable Southborough in a great neighborhood, positioned at the end of a cul-de-sac amidst trees with sidewalks to town. Easy access to Route 9 and Mass Pike to Boston. The home is situated on manageable .68 acre lot with an invisible fence for your pup, and irrigation system. The first floor includes a large brick fireplace in the carpeted living room, a laundry room with its own laundry sink, and half bath. Also on the first floor is a family room with hard wood floors, with loads of sunlight. Off of the kitchen is separate dining room also with hardwood flooring and a Sunroom that has recently been updated to include its own heat zone!! The 2nd floor presents 4 well-appointed bedrooms including a primary suite & 2 full baths. The basement is currently used as a workout room with entry access from the attached 2 car garage. OPEN HOUSES: Saturday, 2/3 and Sunday 2/4 12pm – 2PM
Location
State MA
County Worcester
Zoning RB
Direction Rt. 30 to Latisquama to Birchwood to Peggy. Right on Foley
Rooms
Family Room Flooring - Hardwood
Basement Full, Garage Access, Concrete
Primary Bedroom Level Second
Dining Room Flooring - Hardwood
Kitchen Dining Area, Countertops - Stone/Granite/Solid
Interior
Interior Features Sun Room, Internet Available - Satellite
Heating Baseboard, Natural Gas
Cooling Window Unit(s), 3 or More
Flooring Tile, Vinyl, Carpet, Hardwood
Fireplaces Number 1
Fireplaces Type Living Room
Appliance Gas Water Heater, Water Heater, Range, Refrigerator, Freezer, Washer, Dryer, ENERGY STAR Qualified Dishwasher, Plumbed For Ice Maker
Laundry Gas Dryer Hookup, Exterior Access, Sink, First Floor, Washer Hookup
Exterior
Exterior Feature Porch - Enclosed, Deck - Wood, Rain Gutters, Sprinkler System, Invisible Fence
Garage Spaces 2.0
Fence Invisible
Community Features Public Transportation, Shopping, Tennis Court(s), Park, Walk/Jog Trails, Golf, Highway Access, Private School, Public School, T-Station
Utilities Available for Electric Range, for Gas Dryer, Washer Hookup, Icemaker Connection
Waterfront false
Roof Type Shingle
Total Parking Spaces 4
Garage Yes
Building
Lot Description Wooded
Foundation Concrete Perimeter
Sewer Private Sewer
Water Public
Schools
Elementary Schools Finn, Neary
Middle Schools Trottier
High Schools Algonquin
Others
Senior Community false
Read Less
Want to know what your home might be worth? Contact us for a FREE valuation!

Our team is ready to help you sell your home for the highest possible price ASAP
Bought with Jing Chen • Boston Hub Real Estate






