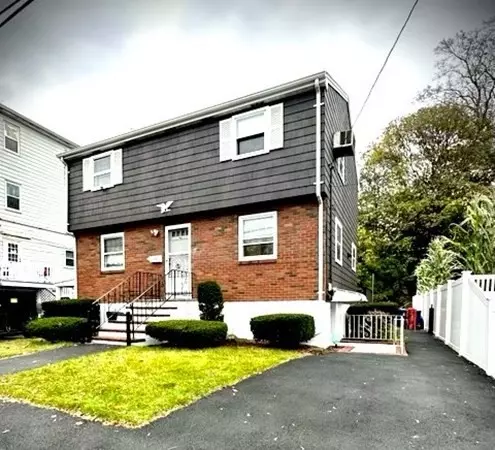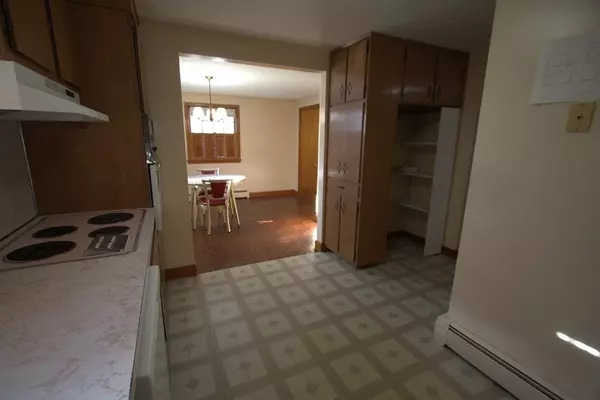$845,000
$849,900
0.6%For more information regarding the value of a property, please contact us for a free consultation.
15 John Mooney Rd Revere, MA 02151
6 Beds
4 Baths
2,738 SqFt
Key Details
Sold Price $845,000
Property Type Multi-Family
Sub Type Multi Family
Listing Status Sold
Purchase Type For Sale
Square Footage 2,738 sqft
Price per Sqft $308
MLS Listing ID 73179204
Sold Date 04/05/24
Bedrooms 6
Full Baths 4
Year Built 1963
Annual Tax Amount $5,982
Tax Year 2022
Lot Size 3,920 Sqft
Acres 0.09
Property Description
Well built multi-family home conveniently located on a quiet side street adjacent to Rt 1A which offers commuter friendly train, bus, ocean/beach access all within .7 miles. The main unit features 4 bedrooms, 2 baths as well as an additional in-law studio with private kitchen and bathroom that is assessable via the main house or separate staircase (potential future income). The main unit offers extensive hardwood flooring, a large living room with gas fireplace, screened-in porch and deck that overlooks a tree lined backyard abutting wooded state land. The second unit offers 1 bedroom and 1 bath located on the lower level. Additionally, the property has an oversized shed used as a workshop with electric connections. Home owned and built by same owner who was a successful builder of custom homes in the surrounding community. This home has endless possibilities as an owner occupied or investor property.
Location
State MA
County Suffolk
Zoning tbd
Direction Beach St to 15 John Mooney Rd.
Rooms
Basement Full, Partially Finished
Interior
Interior Features Bathroom With Tub, Slider, Living Room, Dining Room, Kitchen
Heating Natural Gas, Common
Cooling Window Unit(s)
Flooring Tile, Carpet, Hardwood, Stone/Ceramic Tile
Fireplaces Number 1
Fireplaces Type Gas
Appliance Oven, Range, Washer, Dryer, Refrigerator
Laundry Washer & Dryer Hookup
Exterior
Community Features Public Transportation, Shopping, Park, Walk/Jog Trails, Medical Facility, Laundromat, Bike Path, Highway Access, House of Worship, Marina, Private School, Public School, T-Station
Utilities Available for Electric Range
Waterfront false
Waterfront Description Beach Front,Ocean,1/2 to 1 Mile To Beach,Beach Ownership(Public)
Roof Type Shingle
Total Parking Spaces 2
Garage No
Building
Lot Description Level
Story 3
Foundation Concrete Perimeter
Sewer Public Sewer
Water Public
Others
Senior Community false
Acceptable Financing Contract
Listing Terms Contract
Read Less
Want to know what your home might be worth? Contact us for a FREE valuation!

Our team is ready to help you sell your home for the highest possible price ASAP
Bought with Matthew Czepiel • Lamacchia Realty, Inc.






