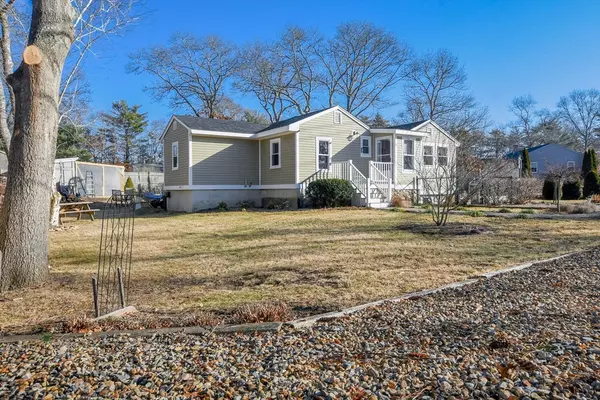$415,000
$399,900
3.8%For more information regarding the value of a property, please contact us for a free consultation.
15 Summer St Wareham, MA 02571
1 Bed
1 Bath
892 SqFt
Key Details
Sold Price $415,000
Property Type Single Family Home
Sub Type Single Family Residence
Listing Status Sold
Purchase Type For Sale
Square Footage 892 sqft
Price per Sqft $465
Subdivision Sunny Acres
MLS Listing ID 73207490
Sold Date 04/09/24
Style Ranch
Bedrooms 1
Full Baths 1
HOA Y/N false
Year Built 1969
Annual Tax Amount $3,336
Tax Year 2024
Lot Size 10,018 Sqft
Acres 0.23
Property Sub-Type Single Family Residence
Property Description
Get ready to be wowed by this charming home that welcomes you with open arms! The second you step inside, you'll feel right at home in the cozy living space. But the real showstopper is the large spacious kitchen. Opportunities are endless, you can make an small sitting room put in a large island, or even add an extra bedroom. The bathroom has been completely renovated with its gorgeous tiled shower - spa-like luxury! And with a custom linen closet you'll never run out of storage space. The spacious living room offers endless possibilities to expand or even customize. Venture downstairs to the spotless basement with custom shelving and a workbench for all your projects. Outdoors, delightful flower beds and a cute shed up the curb appeal. This home is an absolute must-see and it won't last long at this price - act fast! Just minutes from shopping, schools, and a 15 minute bike ride to the glorious Cape Cod Canal bike path. You'll absolutely adore calling this delightful home your own!
Location
State MA
County Plymouth
Zoning RES
Direction Cranberry Hwy to Division St, right on summer
Rooms
Basement Full, Interior Entry, Concrete, Unfinished
Primary Bedroom Level First
Kitchen Flooring - Wood, Recessed Lighting
Interior
Heating Baseboard, Oil
Cooling None
Flooring Tile, Hardwood
Appliance Range, Refrigerator, Washer, Dryer
Laundry Electric Dryer Hookup, Washer Hookup, In Basement
Exterior
Exterior Feature Deck - Wood
Community Features Public Transportation, Shopping, Walk/Jog Trails, Golf, Medical Facility, Highway Access, Public School
Utilities Available for Electric Range, for Electric Dryer, Washer Hookup
Waterfront Description Beach Front,1 to 2 Mile To Beach
Roof Type Shingle
Total Parking Spaces 2
Garage No
Building
Lot Description Cleared, Level
Foundation Concrete Perimeter
Sewer Private Sewer
Water Public
Architectural Style Ranch
Schools
Elementary Schools Wareham Elem
Middle Schools Wms
High Schools Whs
Others
Senior Community false
Read Less
Want to know what your home might be worth? Contact us for a FREE valuation!

Our team is ready to help you sell your home for the highest possible price ASAP
Bought with Tanya Henicke • Haven Realty Co LLC






