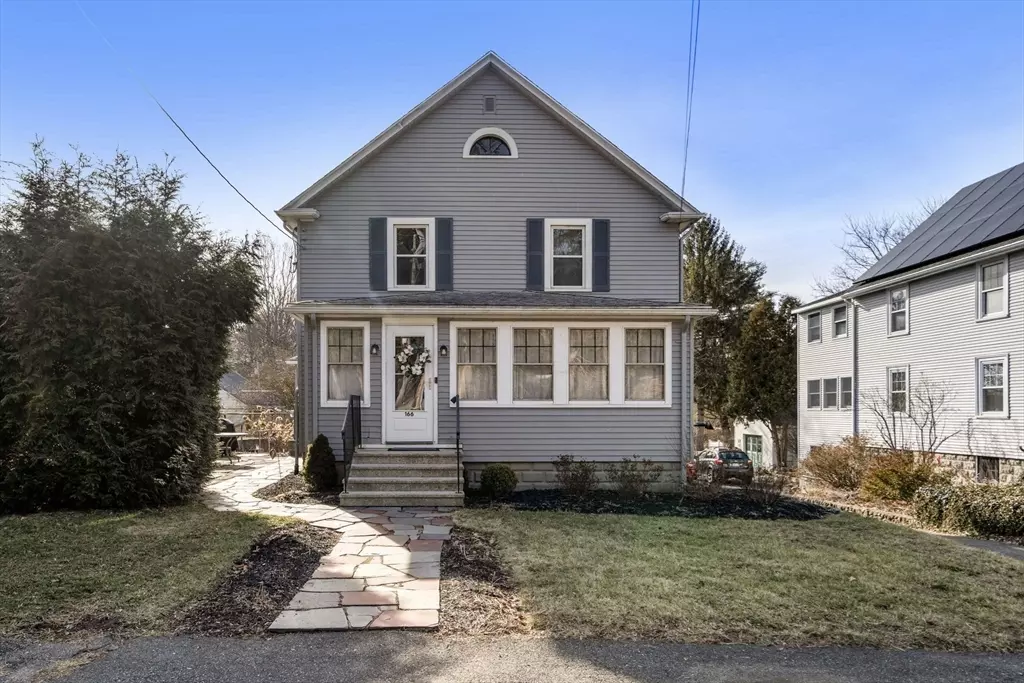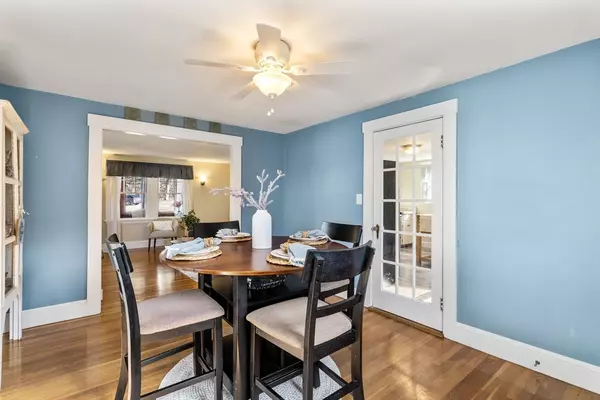$495,000
$450,000
10.0%For more information regarding the value of a property, please contact us for a free consultation.
166 Hopedale St Hopedale, MA 01747
3 Beds
1 Bath
1,632 SqFt
Key Details
Sold Price $495,000
Property Type Single Family Home
Sub Type Single Family Residence
Listing Status Sold
Purchase Type For Sale
Square Footage 1,632 sqft
Price per Sqft $303
MLS Listing ID 73196782
Sold Date 04/08/24
Style Colonial
Bedrooms 3
Full Baths 1
HOA Y/N false
Year Built 1939
Annual Tax Amount $5,732
Tax Year 2024
Lot Size 10,018 Sqft
Acres 0.23
Property Description
Offer deadline of 12:00 PM Monday 2/19. Nestled in the heart of Hopedale,this incredible 3 bed,1 bath home has both timeless historical charm while offering many modern updates.A NEW roof (2016) solar panels (owned),new windows,5 ductless mini splits,& new water heater, are just a few of the MANY updates this home has!Enter the bright and airy 3 season porch, perfect for that morning cup of coffee.From there, make your way across the hardwoods to a generously sized kitchen & adjoining dining room,a perfect space to entertain. The hdwd's continue into the cozy family room which offers natural light & a warm pellet stove.Upstairs you will find 3 generously sized bedrooms all w. individually controlled ductless mini-splits,& a full updated bathroom. A front office area includes access to the spacious walk up attic! A little under a ¼ acre of level backyard has ample space for all your outdoor fun! Hopedale Jr/Sr HS is the recipient of the 2023 Blue Ribbon Award!
Location
State MA
County Worcester
Zoning RB
Direction Rt. 16 -> Hopedale Street
Rooms
Basement Full, Interior Entry, Garage Access, Concrete, Unfinished
Primary Bedroom Level Second
Dining Room Ceiling Fan(s), Flooring - Hardwood, Lighting - Overhead
Kitchen Flooring - Vinyl, Country Kitchen
Interior
Interior Features Office, Walk-up Attic, Internet Available - Unknown
Heating Pellet Stove, Ductless
Cooling Ductless
Flooring Tile, Vinyl, Hardwood, Flooring - Hardwood
Appliance Electric Water Heater, Water Heater, Range, Dishwasher, Refrigerator
Laundry Electric Dryer Hookup, Washer Hookup, Sink, In Basement
Exterior
Exterior Feature Porch - Enclosed, Patio, Rain Gutters, Garden
Garage Spaces 1.0
Community Features Public Transportation, Shopping, Tennis Court(s), Park, Walk/Jog Trails, Golf, Medical Facility, Laundromat, House of Worship, Private School, Public School
Utilities Available for Electric Range, for Electric Oven, for Electric Dryer, Washer Hookup
Waterfront false
Roof Type Shingle
Total Parking Spaces 4
Garage Yes
Building
Lot Description Cleared, Level
Foundation Block
Sewer Public Sewer
Water Public
Schools
Elementary Schools Memorial
Middle Schools Jr/Sr
High Schools Jr/Sr
Others
Senior Community false
Read Less
Want to know what your home might be worth? Contact us for a FREE valuation!

Our team is ready to help you sell your home for the highest possible price ASAP
Bought with Laura Cohron • Kadilak Realty Group, LLC






