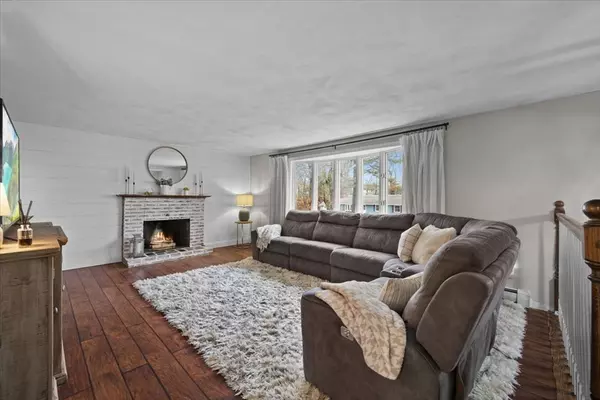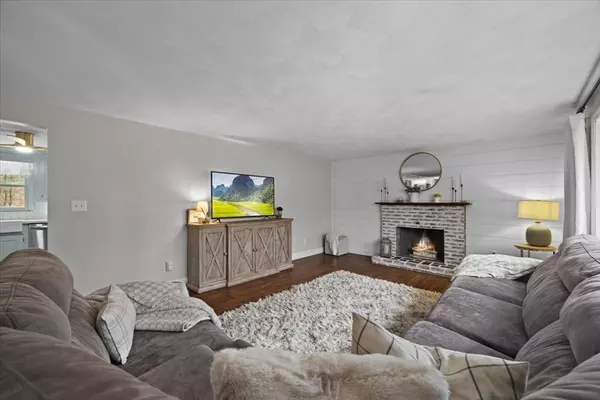$570,000
$550,000
3.6%For more information regarding the value of a property, please contact us for a free consultation.
8 Dartmouth Rd Plymouth, MA 02360
3 Beds
2 Baths
1,828 SqFt
Key Details
Sold Price $570,000
Property Type Single Family Home
Sub Type Single Family Residence
Listing Status Sold
Purchase Type For Sale
Square Footage 1,828 sqft
Price per Sqft $311
MLS Listing ID 73208488
Sold Date 04/08/24
Style Raised Ranch
Bedrooms 3
Full Baths 2
HOA Y/N false
Year Built 1973
Annual Tax Amount $5,882
Tax Year 2024
Lot Size 0.460 Acres
Acres 0.46
Property Sub-Type Single Family Residence
Property Description
THIS BEAUTIFUL MOVE-IN READY split-level home is located in an established Plymouth neighborhood! Large sunny living with beautiful brick fireplace and wood flooring, good size open concept kitchen with stainless steel appliances, freshly painted cabinets, small pantry, beautiful farmers sink and dining room area with wood flooring and access to 3 season tiled sunroom! 3 bedrooms include a large master and 2 additional good-sized bedrooms. The renovated main bathroom has a beautiful double vanity, board and batten, and has access from the hallway as well as the master bedroom. The lower level includes a large family room with a fireplace and an updated 3/4 bath with a new vanity and shower. Large unfinished area for storage and laundry. The large level backyard is great for entertaining or simply sitting back and relaxing! New septic system and roof and recently painted outside. Close to elementary school, shopping, highway access, downtown Plymouth and so much more
Location
State MA
County Plymouth
Zoning R25
Direction Plympton Road to Kristin Road to Princeton Road to Dartmouth.
Rooms
Family Room Flooring - Wall to Wall Carpet, Open Floorplan, Lighting - Overhead
Basement Full, Partially Finished, Interior Entry, Sump Pump
Primary Bedroom Level First
Dining Room Flooring - Wood, Exterior Access, Slider
Kitchen Closet, Flooring - Wood, Exterior Access, Stainless Steel Appliances
Interior
Interior Features Slider, Sun Room
Heating Baseboard, Oil
Cooling Window Unit(s)
Flooring Wood, Tile, Flooring - Stone/Ceramic Tile
Fireplaces Number 2
Fireplaces Type Family Room, Living Room
Appliance Range, Dishwasher
Laundry In Basement, Washer Hookup
Exterior
Exterior Feature Porch - Enclosed
Community Features Public Transportation, Shopping, Park, Walk/Jog Trails, Stable(s), Golf, Medical Facility, Conservation Area, Highway Access, House of Worship, Private School, Public School
Utilities Available for Electric Range, Washer Hookup
Waterfront Description Beach Front,Ocean,Unknown To Beach,Beach Ownership(Public)
Roof Type Shingle
Total Parking Spaces 6
Garage No
Building
Lot Description Level
Foundation Concrete Perimeter
Sewer Private Sewer
Water Public
Architectural Style Raised Ranch
Schools
Elementary Schools West Elementary
Middle Schools Pms
High Schools Pnh
Others
Senior Community false
Read Less
Want to know what your home might be worth? Contact us for a FREE valuation!

Our team is ready to help you sell your home for the highest possible price ASAP
Bought with Tyler Pham • Thread Real Estate, LLC






