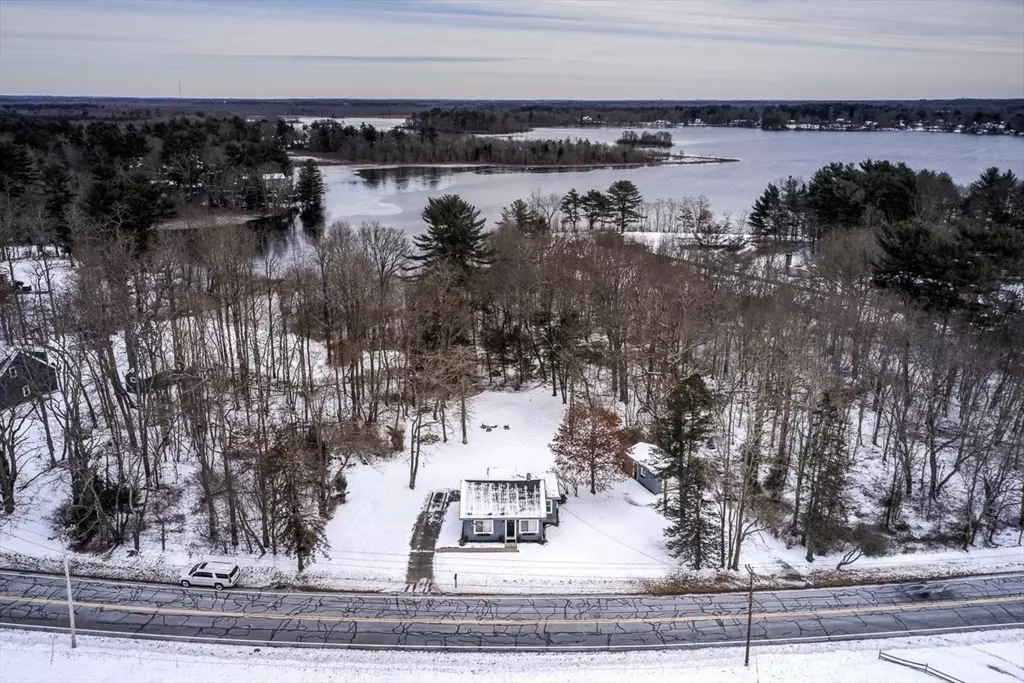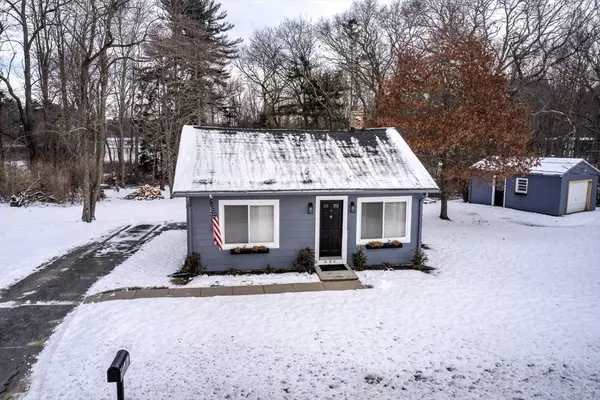$484,000
$455,000
6.4%For more information regarding the value of a property, please contact us for a free consultation.
664 Elm St E Raynham, MA 02767
3 Beds
1 Bath
909 SqFt
Key Details
Sold Price $484,000
Property Type Single Family Home
Sub Type Single Family Residence
Listing Status Sold
Purchase Type For Sale
Square Footage 909 sqft
Price per Sqft $532
MLS Listing ID 73205637
Sold Date 04/12/24
Style Ranch
Bedrooms 3
Full Baths 1
HOA Y/N false
Year Built 1935
Annual Tax Amount $4,046
Tax Year 2024
Lot Size 0.560 Acres
Acres 0.56
Property Sub-Type Single Family Residence
Property Description
This completely remodeled from top to bottom ranch takes the word "turnkey" to a whole new level! With a new roof, new plumbing, oil tank, updated electric, and beautiful new interior, there is absolutely nothing to do but move right in! The enclosed back sun porch overlooks the sprawling, wooded backyard with seasonal views of Lake Nippenicket. Enter through the spacious, granite eat-in kitchen, fully equipped with new SS Samsung appliances and an island for additional seating. Three bedrooms, a sun drenched living room and completely remodeled bathroom complete the space. There is exterior access to the full, dry basement with new flooring that provides ample storage. A detached one car garage with lofted space for more storage and second driveway for ample off street parking are a huge bonus. With over 1/2 acre of land overlooking the lake, the outdoor entertaining possibilities are endless. Enjoy the peace, quiet, and privacy of your own nature retreat right in your backyard!
Location
State MA
County Bristol
Zoning Res
Direction 104 to Elm or 138 to Elm
Rooms
Basement Full, Concrete, Unfinished
Primary Bedroom Level First
Interior
Heating Forced Air, Oil
Cooling Window Unit(s)
Flooring Wood, Vinyl
Appliance Electric Water Heater, Range, Dishwasher, Microwave, Refrigerator, Plumbed For Ice Maker
Laundry First Floor, Electric Dryer Hookup, Washer Hookup
Exterior
Exterior Feature Porch - Enclosed, Rain Gutters
Garage Spaces 1.0
Community Features Public Transportation, Shopping, Tennis Court(s), Park, Walk/Jog Trails, Medical Facility, Laundromat, Bike Path, Conservation Area, Highway Access, House of Worship, Public School
Utilities Available for Electric Range, for Electric Dryer, Washer Hookup, Icemaker Connection
Roof Type Shingle
Total Parking Spaces 8
Garage Yes
Building
Lot Description Wooded
Foundation Stone
Sewer Public Sewer
Water Public
Architectural Style Ranch
Others
Senior Community false
Read Less
Want to know what your home might be worth? Contact us for a FREE valuation!

Our team is ready to help you sell your home for the highest possible price ASAP
Bought with Kayley Otto • RE/MAX Legacy






