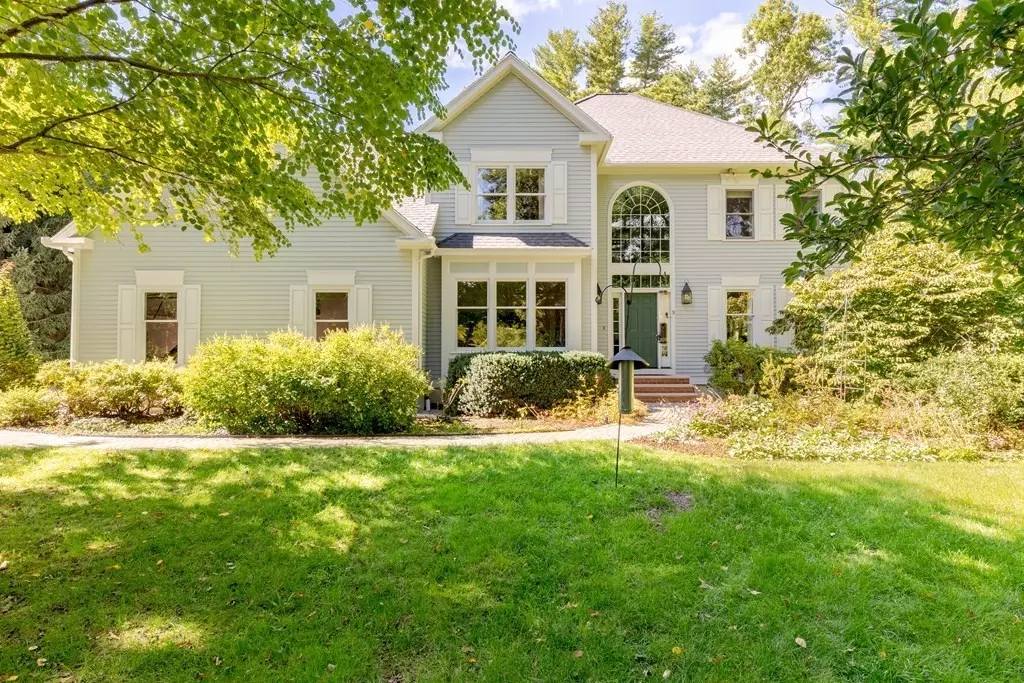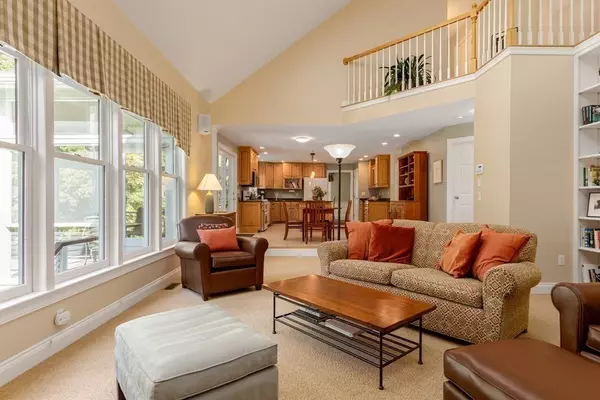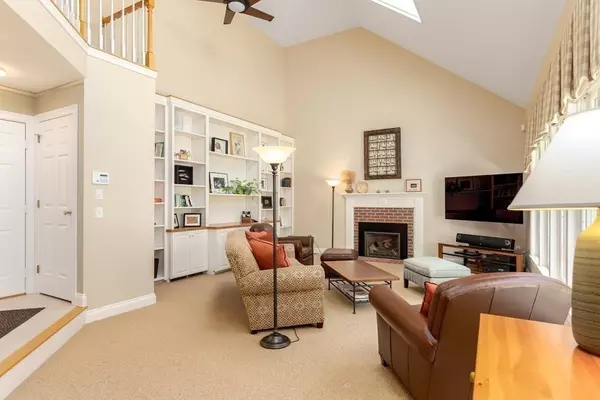$1,322,000
$1,225,000
7.9%For more information regarding the value of a property, please contact us for a free consultation.
3 Mckinley Drive Acton, MA 01720
4 Beds
2.5 Baths
3,252 SqFt
Key Details
Sold Price $1,322,000
Property Type Single Family Home
Sub Type Single Family Residence
Listing Status Sold
Purchase Type For Sale
Square Footage 3,252 sqft
Price per Sqft $406
MLS Listing ID 73204453
Sold Date 04/12/24
Style Colonial,Contemporary
Bedrooms 4
Full Baths 2
Half Baths 1
HOA Y/N false
Year Built 1996
Annual Tax Amount $19,839
Tax Year 2024
Lot Size 2.990 Acres
Acres 2.99
Property Sub-Type Single Family Residence
Property Description
This meticulously tended, improved home is now available. Built well-sited, well-planned, with quality features for easy living! Pretty setting in a quiet cul-de-sac, with a stunning yard of always surprising blooms and colors. Inside enjoy open, light, bright comfort ready for entertaining as well as a quiet office that could certainly be a 1st floor BR. The screen porch is a gem of an addition that allows those morning coffees or evening meals basking in Nature. Well appointed kitchen, storage galore (don't let those white appliances fool you!) Two-oven gas range is a workhorse for all your culinary creations! Huge double height FR with gas fireplace, built in bookcases/ display shelves, and THAT VIEW of the gardens and open land beyond. Sweeping staircase, Four great bedrooms, and loads of storage on second floor. .7 m to Acton Library, 1.1 m to Arboretum trails, .4 m to Putnam Park- 6 award winning elementary schools, AB Junior and High Schools. Loads of upgrades.
Location
State MA
County Middlesex
Zoning res
Direction Newtown Road to McKinley
Rooms
Family Room Flooring - Wall to Wall Carpet, Cable Hookup, Exterior Access, Open Floorplan
Basement Full, Walk-Out Access, Interior Entry, Concrete
Primary Bedroom Level Second
Dining Room Flooring - Hardwood, Wainscoting
Kitchen Closet/Cabinets - Custom Built, Flooring - Stone/Ceramic Tile, Window(s) - Picture, Dining Area, Pantry, Kitchen Island, Breakfast Bar / Nook, Exterior Access, Open Floorplan, Recessed Lighting, Gas Stove, Lighting - Pendant
Interior
Interior Features Home Office, Sun Room, Foyer
Heating Central, Natural Gas
Cooling Central Air
Flooring Tile, Carpet, Hardwood, Flooring - Wall to Wall Carpet
Fireplaces Number 1
Appliance Gas Water Heater, Water Heater, Range, Dishwasher, Microwave, Refrigerator, Washer, Dryer
Laundry Closet - Walk-in, Flooring - Stone/Ceramic Tile, First Floor
Exterior
Exterior Feature Porch - Screened, Deck, Professional Landscaping, Sprinkler System, Fruit Trees, Garden, Stone Wall
Garage Spaces 2.0
Fence Fenced/Enclosed
Community Features Shopping, Tennis Court(s), Park, Walk/Jog Trails, Stable(s), Golf, Medical Facility, Bike Path, Conservation Area, Highway Access, House of Worship, Private School, Public School, T-Station
Utilities Available for Gas Range
Roof Type Shingle
Total Parking Spaces 6
Garage Yes
Building
Lot Description Cul-De-Sac, Wooded, Cleared, Gentle Sloping, Level
Foundation Concrete Perimeter
Sewer Private Sewer
Water Public
Architectural Style Colonial, Contemporary
Schools
Elementary Schools Choice Of 6
Middle Schools Actonboxborough
High Schools Actonboxborough
Others
Senior Community false
Acceptable Financing Contract
Listing Terms Contract
Read Less
Want to know what your home might be worth? Contact us for a FREE valuation!

Our team is ready to help you sell your home for the highest possible price ASAP
Bought with Hui Joseph Zou • StartPoint Realty





