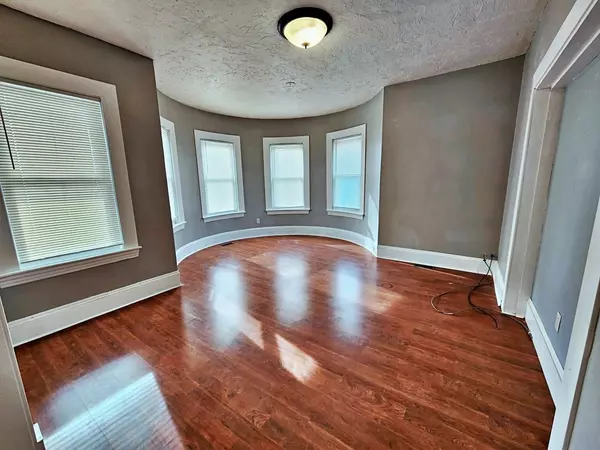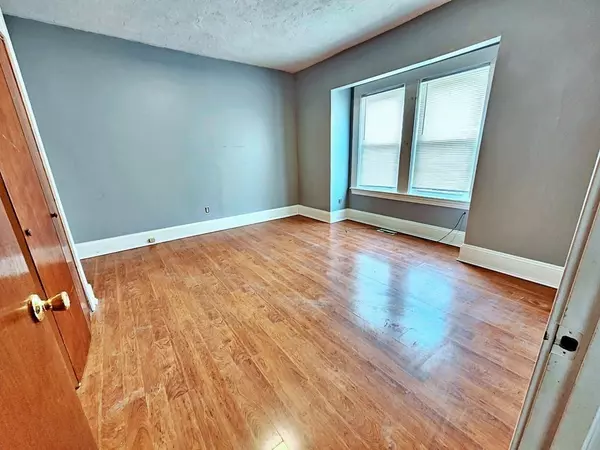$825,000
$850,000
2.9%For more information regarding the value of a property, please contact us for a free consultation.
590 Centre St Brockton, MA 02302
6 Beds
3.5 Baths
4,386 SqFt
Key Details
Sold Price $825,000
Property Type Multi-Family
Sub Type 2 Family - 2 Units Up/Down
Listing Status Sold
Purchase Type For Sale
Square Footage 4,386 sqft
Price per Sqft $188
MLS Listing ID 73195629
Sold Date 04/12/24
Bedrooms 6
Full Baths 3
Half Baths 1
Year Built 1900
Annual Tax Amount $5,611
Tax Year 2023
Lot Size 0.320 Acres
Acres 0.32
Property Sub-Type 2 Family - 2 Units Up/Down
Property Description
Welcome to this unique mixed-use property located in the vibrant city of Brockton, MA! This versatile property seamlessly combines residential comfort with commercial potential, making it an ideal opportunity for various uses. The property features a well-maintained 2-family home, offering two distinct living units. The first unit comprises 2 bedrooms and 2 bathrooms, providing a cozy and private space for its occupants. Additionally, this unit boasts a finished basement, perfect for use as an entertainment area, home office, or extra storage. The second unit is a spacious 4-bedroom residence with 1 bathroom. The commercial space, previously utilized as a hair salon, presents an exciting opportunity for entrepreneurs and business owners. With its prime location, this space is perfect for various commercial ventures, such as a salon, boutique, office, or any business that benefits from a high-visibility area. Parking lot offer 18 off-street parking spaces!!!
Location
State MA
County Plymouth
Zoning C1
Direction Use GPS
Rooms
Basement Full, Finished
Interior
Interior Features Bathroom With Tub & Shower, Cathedral/Vaulted Ceilings, Open Floorplan, Remodeled, Living Room, Kitchen, Office/Den
Heating Forced Air, Natural Gas
Cooling Central Air, None
Flooring Wood, Tile, Hardwood
Appliance Refrigerator, Range
Laundry Washer & Dryer Hookup
Exterior
Garage Spaces 1.0
Fence Fenced
Community Features Public Transportation, Park, Medical Facility, Laundromat, Highway Access, House of Worship, Public School, T-Station
Utilities Available for Gas Range
Roof Type Shingle,Metal
Total Parking Spaces 19
Garage Yes
Building
Story 5
Foundation Concrete Perimeter, Other
Sewer Public Sewer
Water Public
Others
Senior Community false
Acceptable Financing Contract
Listing Terms Contract
Read Less
Want to know what your home might be worth? Contact us for a FREE valuation!

Our team is ready to help you sell your home for the highest possible price ASAP
Bought with Samuel Saillant • United Brokers






