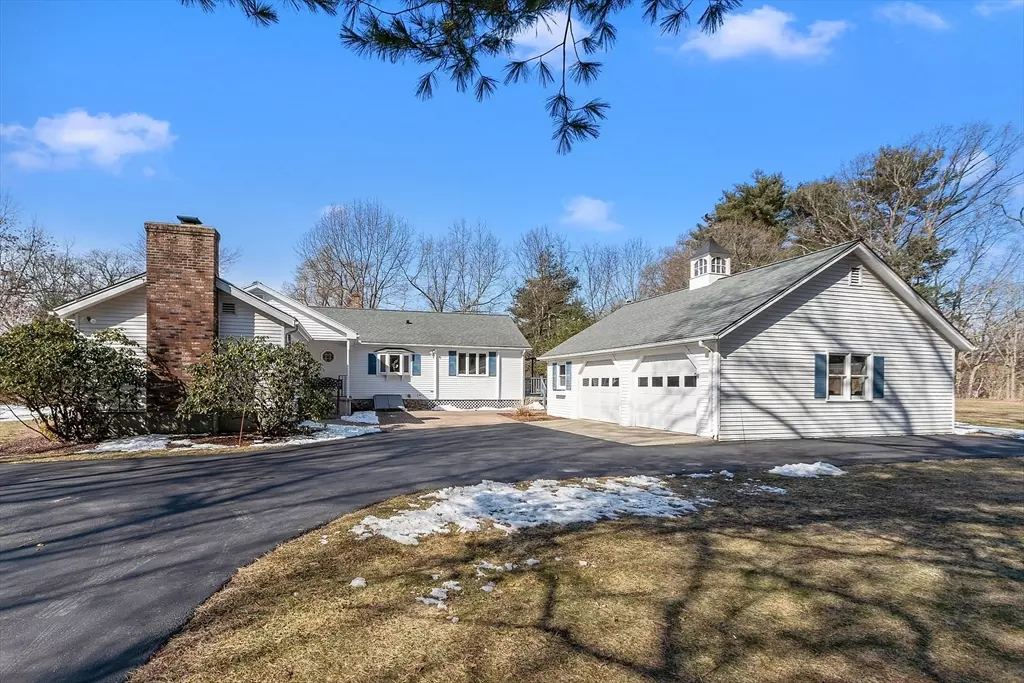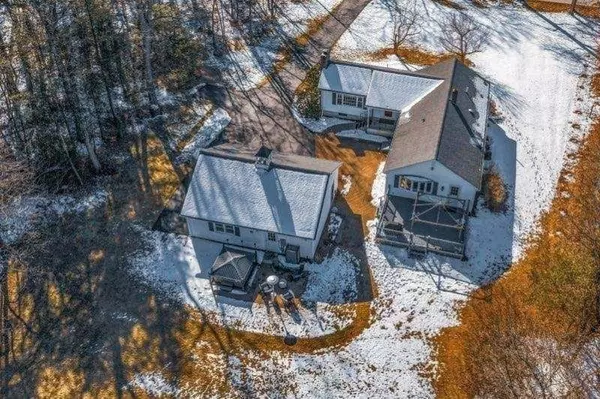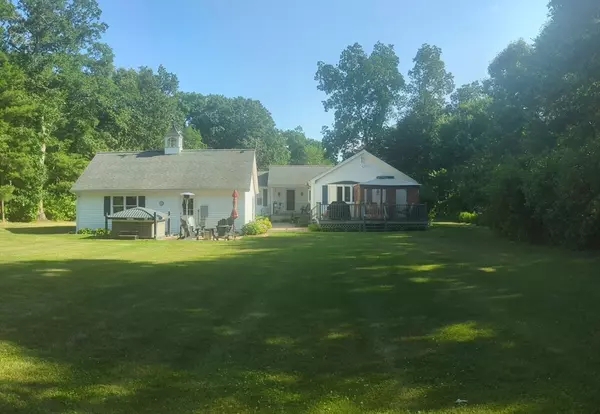$715,000
$649,900
10.0%For more information regarding the value of a property, please contact us for a free consultation.
340 Brigham St Northborough, MA 01532
3 Beds
2 Baths
2,126 SqFt
Key Details
Sold Price $715,000
Property Type Single Family Home
Sub Type Single Family Residence
Listing Status Sold
Purchase Type For Sale
Square Footage 2,126 sqft
Price per Sqft $336
MLS Listing ID 73206822
Sold Date 04/16/24
Style Ranch
Bedrooms 3
Full Baths 2
HOA Y/N false
Year Built 1959
Annual Tax Amount $7,362
Tax Year 2023
Lot Size 1.000 Acres
Acres 1.0
Property Description
Meticulously updated, expanded ranch on level lot with one acre of land. Updated bathrooms (2020) and remodeled kitchen (2021) with quartz counters, double oven, top of the line stainless steel appliances, induction cooktop and open access to the dining area. First floor laundry includes new Samsung washer/dryer (2021). Five mini splits for whole house cooling. Mud room with coat closet opens to an expansive deck with gazebo that overlooks the large, private back yard, brick patio and a salt water, low maintenance hot tub with Covana electric cover lift (2022). Bluetooth stereo speaker system for patio. Partially finished basement has Dri core subfloor under LVP flooring and High efficiency, Hydronic electric baseboards with programmable thermostat. Basement workshop has interlocking foam padded floor mats. Oversized 2 car detached garage (currently housing 3 cars) is solidly built with insulation, attic access and electric generator hook up. Driveway seal coated in 2021 and 2023.
Location
State MA
County Worcester
Zoning RC
Direction South St to Brigham St
Rooms
Family Room Flooring - Wall to Wall Carpet, Flooring - Vinyl, Recessed Lighting
Basement Partially Finished, Interior Entry, Bulkhead, Radon Remediation System
Primary Bedroom Level First
Dining Room Flooring - Hardwood
Kitchen Flooring - Stone/Ceramic Tile, Recessed Lighting, Stainless Steel Appliances
Interior
Interior Features Entry Hall, Mud Room
Heating Baseboard, Natural Gas, Electric
Cooling Ductless
Flooring Tile, Marble, Hardwood, Vinyl / VCT, Flooring - Stone/Ceramic Tile, Flooring - Vinyl
Fireplaces Number 1
Fireplaces Type Living Room
Appliance Gas Water Heater, Oven, Dishwasher, Microwave, Range, Refrigerator, Washer, Dryer, Plumbed For Ice Maker
Laundry First Floor, Electric Dryer Hookup
Exterior
Exterior Feature Deck, Patio, Hot Tub/Spa, Gazebo
Garage Spaces 2.0
Community Features Shopping, Tennis Court(s), Park, Walk/Jog Trails, Golf, Medical Facility
Utilities Available for Electric Dryer, Icemaker Connection, Generator Connection
Waterfront false
Roof Type Shingle
Total Parking Spaces 4
Garage Yes
Building
Lot Description Level
Foundation Concrete Perimeter, Stone
Sewer Private Sewer
Water Public
Schools
Middle Schools Melican Middle
High Schools Algonquin Reg
Others
Senior Community false
Read Less
Want to know what your home might be worth? Contact us for a FREE valuation!

Our team is ready to help you sell your home for the highest possible price ASAP
Bought with Kerry Peterson • RE/MAX Executive Realty






