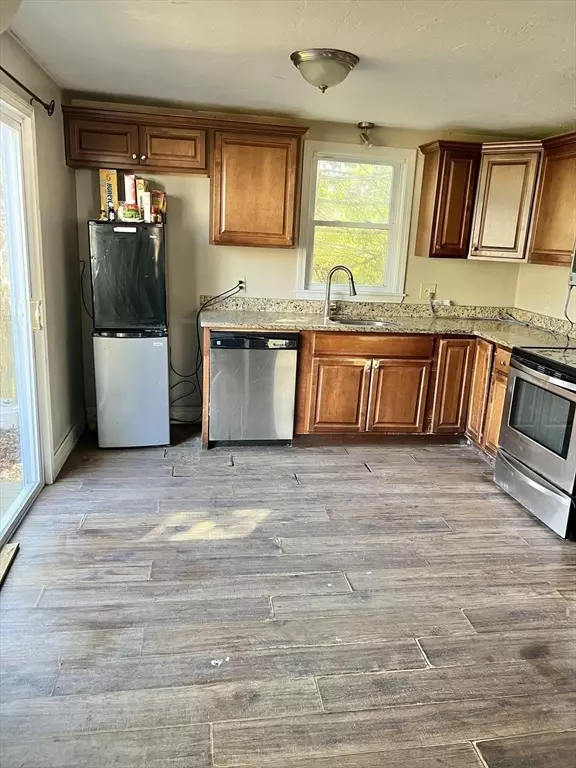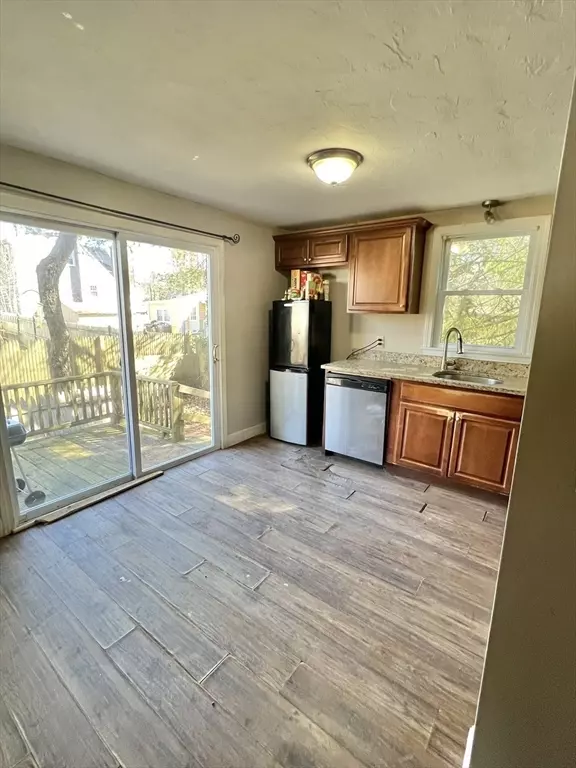$331,000
$289,900
14.2%For more information regarding the value of a property, please contact us for a free consultation.
8 Milford St Plymouth, MA 02360
3 Beds
2 Baths
1,152 SqFt
Key Details
Sold Price $331,000
Property Type Single Family Home
Sub Type Single Family Residence
Listing Status Sold
Purchase Type For Sale
Square Footage 1,152 sqft
Price per Sqft $287
MLS Listing ID 73213692
Sold Date 04/17/24
Style Cape
Bedrooms 3
Full Baths 2
HOA Y/N false
Year Built 1985
Annual Tax Amount $4,925
Tax Year 2024
Lot Size 6,534 Sqft
Acres 0.15
Property Sub-Type Single Family Residence
Property Description
HANDYMAN SPECIAL! Here is your opportunity to get some sweat equity, this home is in need of a lot of repair and price reflects it. First floor has open kitchen/living room with a fireplace, 1 bedroom, den and full bath. Second floor has 2 large bedrooms and a full bath. The basement also has potential for more added space. There is a possibility that the 3.75% mortgage is assumable. Theses opportunities don't come around too often. Nicely located with near the beautiful Buttermilk walking trails and Bay! Open House Friday 5-6pm and Saturday 12-1:30pm. Offers due Monday by 12pm
Location
State MA
County Plymouth
Area South Plymouth
Zoning RR
Direction Use GPS
Rooms
Basement Partially Finished
Interior
Heating Electric
Cooling None
Fireplaces Number 1
Appliance Electric Water Heater
Exterior
Exterior Feature Deck - Wood
Community Features Walk/Jog Trails, Bike Path, Highway Access, House of Worship
Utilities Available for Electric Range
Roof Type Shingle
Total Parking Spaces 4
Garage No
Building
Lot Description Wooded
Foundation Concrete Perimeter
Sewer Private Sewer
Water Public
Architectural Style Cape
Others
Senior Community false
Acceptable Financing Seller W/Participate
Listing Terms Seller W/Participate
Read Less
Want to know what your home might be worth? Contact us for a FREE valuation!

Our team is ready to help you sell your home for the highest possible price ASAP
Bought with Bradford Thelin • Lamacchia Realty, Inc.






