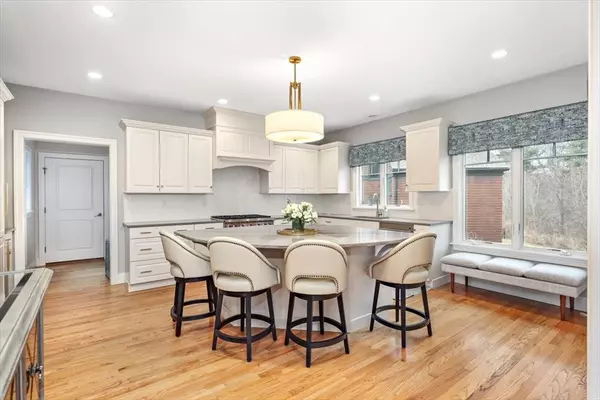$2,025,000
$1,950,000
3.8%For more information regarding the value of a property, please contact us for a free consultation.
22 Raynor Drive #22 Hingham, MA 02043
3 Beds
3.5 Baths
2,882 SqFt
Key Details
Sold Price $2,025,000
Property Type Condo
Sub Type Condominium
Listing Status Sold
Purchase Type For Sale
Square Footage 2,882 sqft
Price per Sqft $702
MLS Listing ID 73199420
Sold Date 04/17/24
Style Shingle
Bedrooms 3
Full Baths 3
Half Baths 1
HOA Fees $1,426/mo
Year Built 2013
Annual Tax Amount $13,232
Tax Year 2023
Property Sub-Type Condominium
Property Description
Discover your dream home in this stunning property bathed in an abundance of natural light boasting custom details and mill work that elevate its aesthetic. Nestled in a private enclave, this home offers a perfect blend of luxury and seclusion creating an idyllic haven for todays lifestyle. The warmth of this home embraces you as you step through the door. The custom kitchen offers every amenity for todays family gatherings. The dining area off the kitchen opens into the fireplaced living room with custom cabinetry and soaring ceilings. The "music" room or sun room affords additional space for that morning coffee or evening libation. The Primary suite offers access to the outdoor deck, primary bath with double vanity sinks and large walk in closet. The study completes the first floor along with mud room and laundry. The Second floor offers two addt'l beds and full bath. The lower level is finished with a large game room, bar area, media room, additional office space and storage!
Location
State MA
County Plymouth
Zoning res
Direction entrance is off Ward St
Rooms
Basement Y
Primary Bedroom Level Main, First
Main Level Bedrooms 1
Dining Room Flooring - Hardwood, Exterior Access, Recessed Lighting
Kitchen Closet/Cabinets - Custom Built, Flooring - Hardwood, Pantry, Countertops - Stone/Granite/Solid, Kitchen Island, Wet Bar, Cabinets - Upgraded, Cable Hookup, Recessed Lighting, Stainless Steel Appliances
Interior
Interior Features Recessed Lighting, Bathroom - Full, Wet bar, High Speed Internet Hookup, Study, Office, Media Room, Game Room, Sun Room, Mud Room
Heating Forced Air, Natural Gas
Cooling Central Air
Flooring Tile, Carpet, Hardwood, Flooring - Hardwood, Flooring - Wall to Wall Carpet
Fireplaces Number 1
Fireplaces Type Living Room
Appliance Range, Dishwasher, Microwave, Refrigerator, Washer, Dryer
Laundry Flooring - Stone/Ceramic Tile, Recessed Lighting, First Floor, In Unit, Electric Dryer Hookup, Washer Hookup
Exterior
Exterior Feature Deck, Patio, Screens, Rain Gutters, Professional Landscaping, Sprinkler System
Garage Spaces 2.0
Community Features Public Transportation, Shopping, Park, Walk/Jog Trails, Medical Facility, Highway Access, House of Worship, Marina, Private School, Public School, T-Station
Utilities Available for Gas Range, for Gas Oven, for Electric Dryer, Washer Hookup
Waterfront Description Beach Front,Harbor,Ocean,Beach Ownership(Public)
Roof Type Shingle
Total Parking Spaces 4
Garage Yes
Building
Story 3
Sewer Private Sewer
Water Public
Architectural Style Shingle
Schools
Elementary Schools Plymouth River
Middle Schools Hingham
High Schools Hingham
Others
Pets Allowed Yes
Senior Community false
Read Less
Want to know what your home might be worth? Contact us for a FREE valuation!

Our team is ready to help you sell your home for the highest possible price ASAP
Bought with Tara Coveney • Coldwell Banker Realty - Hingham






