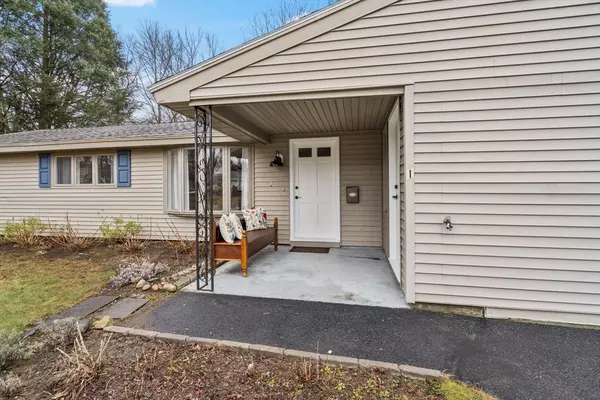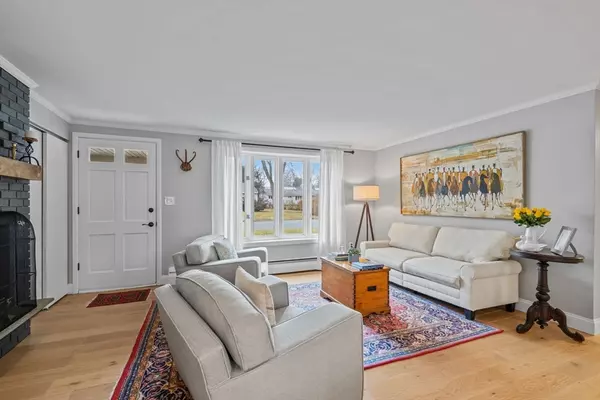$650,000
$599,000
8.5%For more information regarding the value of a property, please contact us for a free consultation.
1 Amory Ave Maynard, MA 01754
3 Beds
2 Baths
1,518 SqFt
Key Details
Sold Price $650,000
Property Type Single Family Home
Sub Type Single Family Residence
Listing Status Sold
Purchase Type For Sale
Square Footage 1,518 sqft
Price per Sqft $428
MLS Listing ID 73208903
Sold Date 04/19/24
Style Ranch
Bedrooms 3
Full Baths 2
HOA Y/N false
Year Built 1964
Annual Tax Amount $7,890
Tax Year 2024
Lot Size 10,018 Sqft
Acres 0.23
Property Sub-Type Single Family Residence
Property Description
This bright and wonderfully spacious ranch home located at the end of Amory Ave. and abutting conservation land, is now on the market. This home is perfect for those seeking to live on a single level with ample room to entertain. The living room, dining room and kitchen showcase the open concept living space that is complemented by large windows allowing for great natural light to enter into the house. There is a fireplace in the living room, great storage in the kitchen and plenty of space in the dining area for a good sized table and chairs. Down the hall, the primary bedroom has a slider that opens up onto a private paver patio. The primary bath has been updated and is a great complement creating an inviting primary suite. There are two additional bedrooms and a full bath at this end of the home. Just off of the kitchen is a large bonus room with a slider the opens onto a paver walkway. There is a full laundry room just off of this space. Too many good things to list them all
Location
State MA
County Middlesex
Zoning R1
Direction Acton St.to Elm Ct. right turn onto Orren St. right turn onto Amory Ave
Rooms
Family Room Flooring - Laminate, Exterior Access, Slider
Primary Bedroom Level First
Dining Room Flooring - Laminate, Window(s) - Picture, Open Floorplan
Kitchen Flooring - Laminate, Exterior Access
Interior
Heating Baseboard, Electric Baseboard, Natural Gas
Cooling Wall Unit(s)
Flooring Wood Laminate
Fireplaces Number 1
Fireplaces Type Living Room
Appliance Tankless Water Heater, Range, Oven, Dishwasher, Washer, Dryer
Laundry Electric Dryer Hookup, Remodeled, Washer Hookup, First Floor
Exterior
Exterior Feature Patio, Storage
Community Features Golf, Laundromat, Conservation Area, Public School
Utilities Available for Electric Range, for Electric Oven, for Electric Dryer, Washer Hookup
Roof Type Shingle
Total Parking Spaces 2
Garage No
Building
Lot Description Level
Foundation Slab
Sewer Public Sewer
Water Public
Architectural Style Ranch
Schools
Elementary Schools Green Meadow
Middle Schools Fowler
High Schools Maynard High
Others
Senior Community false
Acceptable Financing Contract
Listing Terms Contract
Read Less
Want to know what your home might be worth? Contact us for a FREE valuation!

Our team is ready to help you sell your home for the highest possible price ASAP
Bought with Richard Hornblower • Coldwell Banker Realty - New England Home Office






