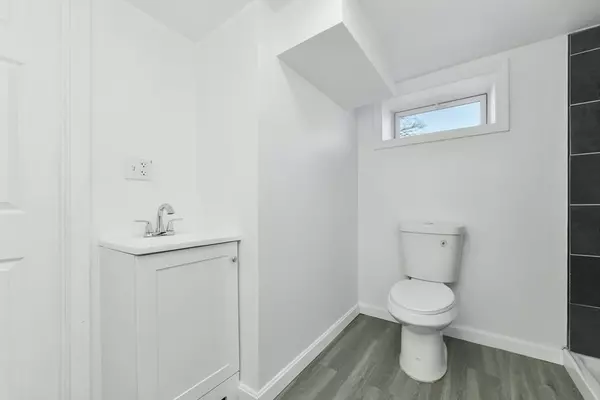$560,000
$577,000
2.9%For more information regarding the value of a property, please contact us for a free consultation.
4 Lind Terrace Randolph, MA 02368
4 Beds
2 Baths
1,840 SqFt
Key Details
Sold Price $560,000
Property Type Single Family Home
Sub Type Single Family Residence
Listing Status Sold
Purchase Type For Sale
Square Footage 1,840 sqft
Price per Sqft $304
MLS Listing ID 73203072
Sold Date 04/26/24
Style Ranch
Bedrooms 4
Full Baths 2
HOA Y/N false
Year Built 1951
Annual Tax Amount $4,975
Tax Year 2023
Lot Size 7,405 Sqft
Acres 0.17
Property Sub-Type Single Family Residence
Property Description
Opportunity abounds with this newly-remodeled ranch-style home with a finished basement that includes a full bath and kitchenette. Bright and airy kitchen with stone countertops and stainless-steel appliances opens onto a large living area with a bay window. Primary bedroom is expansive (19 x 14) with a walk-in closet and separation from the other two bedrooms on the main level. Completely finished lower level features a living area with kitchen cabinetry and an electric cooktop, a newly-tiled bathroom with a shower and the potential for a bedroom. Driveway has just been paved, the stone on the front walk artfully re-mastered and the rear yard is large and almost completely fenced off. Bonus: paid-off solar panels to be included to assist with energy costs. First showing at open house beginning Saturday, February 16th from 12:00-2:00 P.M. and Sunday, February 17th from 12:00 to 2:00.
Location
State MA
County Norfolk
Zoning RH
Direction Union Street or North Street to Mill Street to Lind Terrace
Rooms
Basement Full
Primary Bedroom Level First
Kitchen Countertops - Stone/Granite/Solid, Remodeled, Stainless Steel Appliances
Interior
Interior Features In-Law Floorplan, Kitchen, Play Room
Heating Forced Air, Electric Baseboard, Natural Gas
Cooling Central Air
Flooring Flooring - Wall to Wall Carpet
Fireplaces Number 1
Fireplaces Type Master Bedroom
Appliance Gas Water Heater
Laundry Dryer Hookup - Electric, Washer Hookup
Exterior
Community Features Public Transportation, Shopping, Highway Access, Public School
Total Parking Spaces 4
Garage No
Building
Foundation Concrete Perimeter
Sewer Public Sewer
Water Public
Architectural Style Ranch
Others
Senior Community false
Read Less
Want to know what your home might be worth? Contact us for a FREE valuation!

Our team is ready to help you sell your home for the highest possible price ASAP
Bought with The Goneau Group • Keller Williams Realty North Central





