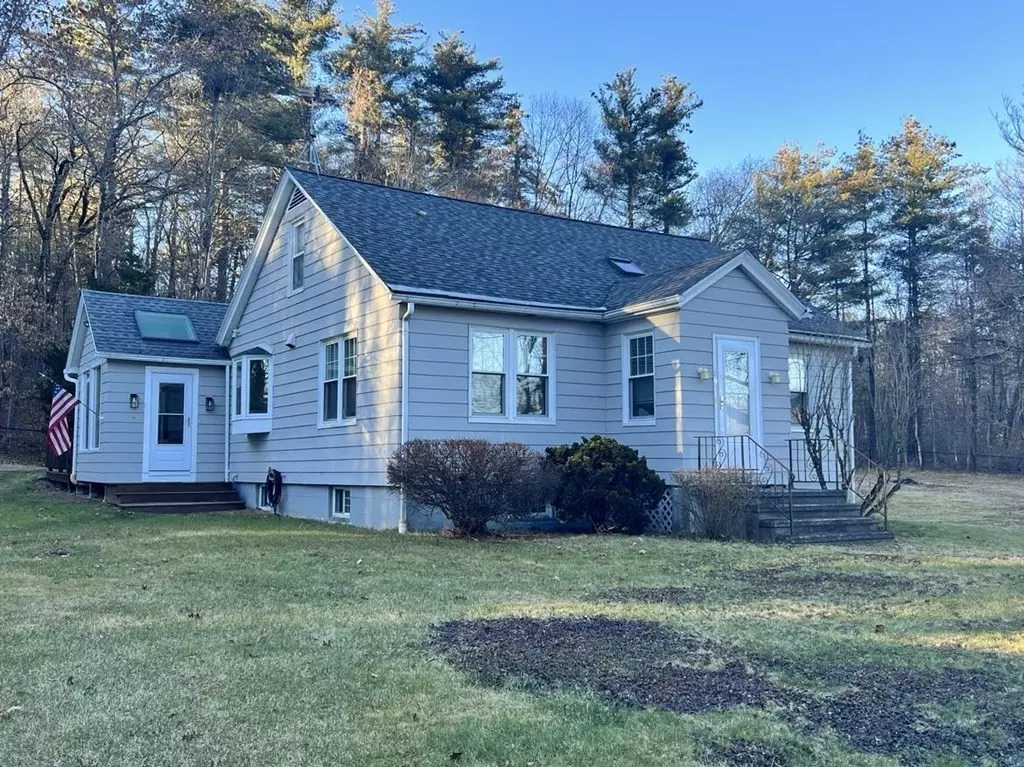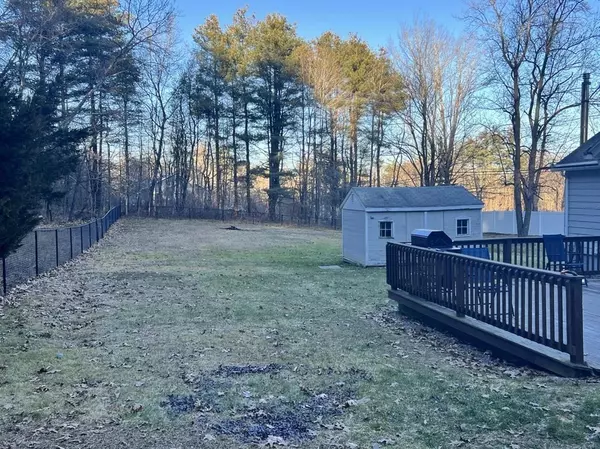$408,000
$399,000
2.3%For more information regarding the value of a property, please contact us for a free consultation.
99 Fitchburg Rd Townsend, MA 01469
3 Beds
2 Baths
1,454 SqFt
Key Details
Sold Price $408,000
Property Type Single Family Home
Sub Type Single Family Residence
Listing Status Sold
Purchase Type For Sale
Square Footage 1,454 sqft
Price per Sqft $280
MLS Listing ID 73190013
Sold Date 05/10/24
Style Cape
Bedrooms 3
Full Baths 2
HOA Y/N false
Year Built 1950
Annual Tax Amount $5,353
Tax Year 2023
Lot Size 3.000 Acres
Acres 3.0
Property Sub-Type Single Family Residence
Property Description
Situated on 3 acres of land, this charming 1950's Cape is not to be missed! With over 1,400 square feet of living space, there's plenty of room for relaxation and entertaining. Enter through the side door to the spacious tiled sunroom with skylights and a cathedral ceiling. From there, you can access the wooden deck through sliding doors or step into the kitchen, which features plenty of countertop space, wood cabinets, and peninsula seating. The sunny first-floor bedrooms are adorned with lovely hardwood flooring, and there are two full bathrooms for added convenience. The sun-filled living room offers plenty of space for gatherings. Upstairs, you'll find the third bedroom and an office with built-in storage. The full basement provides extra storage space, and outside, you'll find a level, a full fenced-in backyard, three outdoor storage sheds, and a two-car detached garage.
Location
State MA
County Middlesex
Zoning RB2
Direction Route 13 is Fitchburg Rd.
Rooms
Basement Full
Primary Bedroom Level First
Kitchen Flooring - Stone/Ceramic Tile, Countertops - Upgraded, Peninsula
Interior
Interior Features Sun Room
Heating Forced Air, Natural Gas
Cooling Central Air
Flooring Hardwood, Flooring - Stone/Ceramic Tile
Appliance Range, Refrigerator, Washer, Dryer
Exterior
Exterior Feature Deck, Storage, Fenced Yard
Garage Spaces 2.0
Fence Fenced/Enclosed, Fenced
Roof Type Shingle
Total Parking Spaces 6
Garage Yes
Building
Foundation Block
Sewer Private Sewer
Water Public
Architectural Style Cape
Others
Senior Community false
Read Less
Want to know what your home might be worth? Contact us for a FREE valuation!

Our team is ready to help you sell your home for the highest possible price ASAP
Bought with Jennifer Kelley • Barrett Sotheby's International Realty






