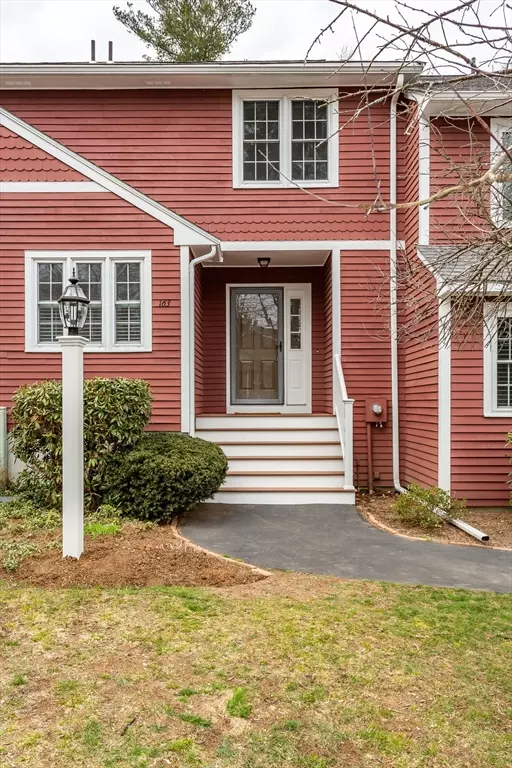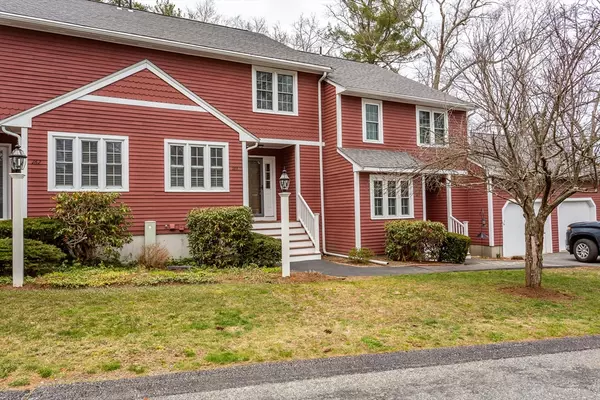$396,000
$379,000
4.5%For more information regarding the value of a property, please contact us for a free consultation.
163 Laurelwood Dr #163 Hopedale, MA 01747
2 Beds
2.5 Baths
2,016 SqFt
Key Details
Sold Price $396,000
Property Type Condo
Sub Type Condominium
Listing Status Sold
Purchase Type For Sale
Square Footage 2,016 sqft
Price per Sqft $196
MLS Listing ID 73218931
Sold Date 05/16/24
Bedrooms 2
Full Baths 2
Half Baths 1
HOA Fees $435/mo
Year Built 1985
Annual Tax Amount $5,624
Tax Year 2024
Property Description
Highly sought after, well-managed Laurelwood condominium complex. Come see this well maintained Amherst style townhouse with a detached one car garage. This condo is set apart from other townhouses with it's fully finished walk-out basement and includes a bathroom for your guests. Plenty of additional storage as well. First floor includes a kitchen with Corian countertops and a sun-filled eat-in area. The large open floor plan has a distinct area for your dining room table. The living room has a walk out to a private deck for your outdoor living. A half bathroom is located right off the entry vestibule. Upstairs find two ample-sized bedrooms, and a full, double sink bathroom with granite countertops. A convenient second floor laundry area completes the space. Offers, if any, are due Monday, April 8th at 5 PM.
Location
State MA
County Worcester
Zoning RC
Direction turn into complex,take first left (sign reads:228A-D), second right (sign reads 147-176), go to end
Rooms
Basement Y
Primary Bedroom Level Second
Dining Room Flooring - Wall to Wall Carpet, Cable Hookup, Open Floorplan, Lighting - Overhead
Kitchen Flooring - Laminate, Dining Area, Countertops - Stone/Granite/Solid, Lighting - Overhead
Interior
Interior Features Bathroom - 3/4, Closet, Recessed Lighting, Bonus Room
Heating Heat Pump, Electric
Cooling Central Air
Flooring Tile, Vinyl, Carpet, Laminate, Flooring - Stone/Ceramic Tile
Appliance ENERGY STAR Qualified Refrigerator, ENERGY STAR Qualified Dryer, ENERGY STAR Qualified Dishwasher, ENERGY STAR Qualified Washer, Range, Oven
Laundry Flooring - Wall to Wall Carpet, Second Floor, In Unit, Electric Dryer Hookup, Washer Hookup
Exterior
Exterior Feature Porch, Deck - Composite, Rain Gutters, Professional Landscaping
Garage Spaces 1.0
Community Features Public Transportation, Shopping, Walk/Jog Trails, Golf, Highway Access, House of Worship, Public School
Utilities Available for Electric Range, for Electric Oven, for Electric Dryer, Washer Hookup
Waterfront false
Roof Type Shingle
Total Parking Spaces 2
Garage Yes
Building
Story 3
Sewer Public Sewer
Water Public
Schools
Elementary Schools Memorial
Middle Schools Memorial
High Schools Hopedale Jr.-Sr
Others
Pets Allowed Yes w/ Restrictions
Senior Community false
Acceptable Financing Contract
Listing Terms Contract
Read Less
Want to know what your home might be worth? Contact us for a FREE valuation!

Our team is ready to help you sell your home for the highest possible price ASAP
Bought with Dave DiGregorio • Coldwell Banker Realty - Waltham






