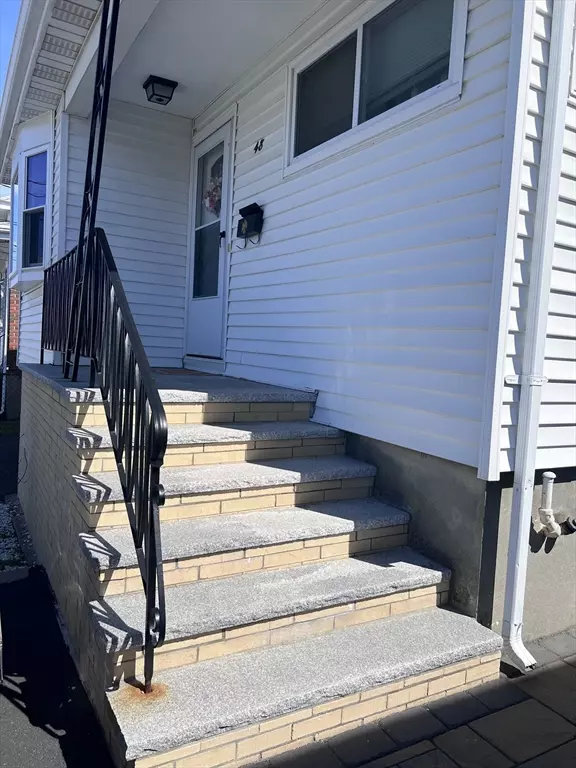$655,000
$649,900
0.8%For more information regarding the value of a property, please contact us for a free consultation.
48 Kingman Ave Revere, MA 02151
3 Beds
2 Baths
1,610 SqFt
Key Details
Sold Price $655,000
Property Type Single Family Home
Sub Type Single Family Residence
Listing Status Sold
Purchase Type For Sale
Square Footage 1,610 sqft
Price per Sqft $406
Subdivision West Revere
MLS Listing ID 73215702
Sold Date 05/17/24
Style Ranch
Bedrooms 3
Full Baths 2
HOA Y/N false
Year Built 1960
Annual Tax Amount $4,551
Tax Year 2023
Lot Size 3,920 Sqft
Acres 0.09
Property Description
Nestle into the charm and coziness of this lovely 3 bedroom Ranch situated in a prime spot of Revere! Its highlights include beautiful hardwood floors that run through out the main living areas and three well proportioned bedrooms. Full bath and Large eat-in kitchen leads out to newer Brazilian wood expansive deck overlooking patio and well groomed fully fenced in yard. Additional 536 sqft of finished basement featuring full stand up shower bathroom, wood burning fireplace, ac, laundry and storage room. Roof done in 2013, Newer windows throughout, Front stairs, walk way, deck & fence replaced in 2019. 3 car off street parking, extremely close distance to elementary and middle schools. Short distance to Northgate shopping mall, easy access to rt1 north and south, just 1 mile to transit and beach. Don't miss out on this special property!!
Location
State MA
County Suffolk
Zoning RB
Direction Rt 1 South to Sargent St exit, Newhall to Malden St. to Kingman Ave.
Rooms
Basement Partially Finished, Walk-Out Access
Interior
Heating Central, Oil
Cooling Central Air
Flooring Wood
Fireplaces Number 2
Appliance Water Heater, Oven, Range, Refrigerator
Laundry Electric Dryer Hookup, Washer Hookup
Exterior
Exterior Feature Porch, Deck, Patio, Fenced Yard, Garden
Fence Fenced
Community Features Public Transportation, Shopping, Park, Walk/Jog Trails, Laundromat, Highway Access, Public School, T-Station
Utilities Available for Electric Range, for Electric Oven, for Electric Dryer, Washer Hookup
Waterfront false
Waterfront Description Beach Front,Ocean,1 to 2 Mile To Beach,Beach Ownership(Public)
Roof Type Shingle
Total Parking Spaces 3
Garage No
Building
Foundation Concrete Perimeter
Sewer Public Sewer
Water Public
Schools
Elementary Schools A C Whelan
Middle Schools Susan B Anthony
High Schools Revere High
Others
Senior Community false
Read Less
Want to know what your home might be worth? Contact us for a FREE valuation!

Our team is ready to help you sell your home for the highest possible price ASAP
Bought with Juan Lopera-Martinez • eXp Realty






