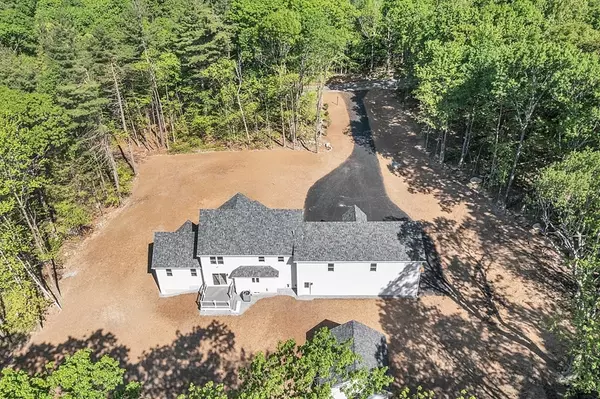$1,119,015
$929,000
20.5%For more information regarding the value of a property, please contact us for a free consultation.
48 Beaman Rd Princeton, MA 01541
4 Beds
3.5 Baths
3,248 SqFt
Key Details
Sold Price $1,119,015
Property Type Single Family Home
Sub Type Single Family Residence
Listing Status Sold
Purchase Type For Sale
Square Footage 3,248 sqft
Price per Sqft $344
MLS Listing ID 73176860
Sold Date 05/24/24
Style Colonial
Bedrooms 4
Full Baths 3
Half Baths 1
HOA Y/N false
Year Built 2024
Tax Year 2024
Lot Size 4.620 Acres
Acres 4.62
Property Sub-Type Single Family Residence
Property Description
Spectacular new construction, THE BRADLEY offers an open floor plan w/ features including kitchen w/ granite counters, island and pantry, dining room, den with shadow boxing & crown molding, half bath, living room, and family room with cathedral ceilings & fireplace. Generous amount of UPGRADED hardwood floors. The second floor holds 3 spacious sized bedrooms, full bath, plus a luxurious master suite with tile shower. Your composite farmer's porch welcomes visitors & your back deck overlooks your private back yard that abuts DCR land. This amazing lot located on this tree-lined street and only a short distance to Wachusett Mtn for skiing and hiking. Princeton boasts a desirable school system and is only 15 miles from Worcester and 60 miles from Boston. One of the many perks of building new is the ability to customize and personalize your home to your taste and style. Be in your new home in only a few months.
Location
State MA
County Worcester
Zoning RA
Direction Mountain Rd to Gregory to Mirick to Beaman. Watch for our signs.
Rooms
Basement Full, Partially Finished, Walk-Out Access
Primary Bedroom Level Second
Interior
Interior Features Home Office, Bonus Room, Bathroom
Heating Forced Air, Propane
Cooling Central Air
Flooring Tile, Carpet, Hardwood
Appliance Water Heater, Range, Dishwasher, Microwave, Refrigerator, Plumbed For Ice Maker
Laundry Second Floor, Electric Dryer Hookup, Washer Hookup
Exterior
Exterior Feature Porch, Deck - Composite, Rain Gutters, Screens
Garage Spaces 3.0
Utilities Available for Gas Range, for Electric Range, for Electric Dryer, Washer Hookup, Icemaker Connection
Roof Type Shingle
Total Parking Spaces 12
Garage Yes
Building
Foundation Concrete Perimeter
Sewer Private Sewer
Water Private
Architectural Style Colonial
Others
Senior Community false
Read Less
Want to know what your home might be worth? Contact us for a FREE valuation!

Our team is ready to help you sell your home for the highest possible price ASAP
Bought with Sherri Rogers • Coldwell Banker Realty - Leominster






