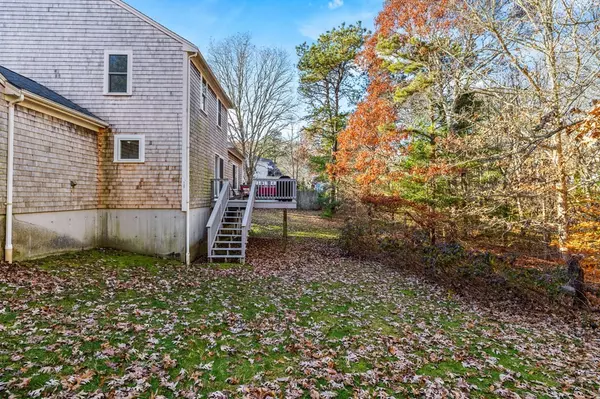$650,000
$645,000
0.8%For more information regarding the value of a property, please contact us for a free consultation.
23 Bourne Hay Rd Sandwich, MA 02563
3 Beds
2 Baths
1,696 SqFt
Key Details
Sold Price $650,000
Property Type Single Family Home
Sub Type Single Family Residence
Listing Status Sold
Purchase Type For Sale
Square Footage 1,696 sqft
Price per Sqft $383
Subdivision Southfield Estates
MLS Listing ID 73210216
Sold Date 05/29/24
Style Colonial
Bedrooms 3
Full Baths 2
HOA Fees $4/ann
HOA Y/N true
Year Built 1986
Annual Tax Amount $5,348
Tax Year 2023
Lot Size 0.450 Acres
Acres 0.45
Property Description
Welcome to desirable Southfield Estates. This lovely Colonial sits on almost a half-acre, surrounded by mature landscaping offering a true sense of privacy all around. With hardwood flooring throughout, the heart of this home is the newly renovated kitchen; beautiful Quartzite countertops, soft-close cabinetry, pendant & recessed lighting all centered around an oversized island. The kitchen opens to a living room with vaulted ceilings, recessed lighting, a wood burning fireplace and sliders to the back deck. The main floor offers a primary ensuite, with two closets and pocket doors leading into the bathroom. A mud room houses the washer/dryer, coat closet and access to a one car garage. Upstairs you’ll find two spacious bedrooms, a shared full bath and closets for storage at either end of the hall. An unfinished walk out basement offers room for potential expansion. This tranquil neighborhood is less than a 5 minute drive to Wakeby Pond for fresh water swimming & fishing!
Location
State MA
County Barnstable
Area South Sandwich
Zoning R-2
Direction Great Neck Road N. Right on 130S/Main St. Left on S Sandwich Rd to Harlow Rd. Right on Bourne Hay
Rooms
Basement Full, Walk-Out Access, Garage Access
Primary Bedroom Level Main, First
Kitchen Closet/Cabinets - Custom Built, Flooring - Hardwood, Countertops - Stone/Granite/Solid, Countertops - Upgraded, Kitchen Island, Cabinets - Upgraded, Recessed Lighting, Remodeled, Lighting - Pendant, Lighting - Overhead
Interior
Heating Baseboard, Natural Gas
Cooling None
Flooring Wood, Tile
Fireplaces Number 1
Fireplaces Type Living Room
Appliance Gas Water Heater, Range, Dishwasher, Microwave, Refrigerator, Washer, Dryer
Laundry First Floor, Gas Dryer Hookup
Exterior
Exterior Feature Porch, Deck, Rain Gutters
Garage Spaces 1.0
Community Features Shopping, Park, Walk/Jog Trails, Golf, Medical Facility, Conservation Area, Highway Access, House of Worship, Public School
Utilities Available for Electric Range, for Gas Dryer
Waterfront false
Roof Type Shingle
Total Parking Spaces 3
Garage Yes
Building
Lot Description Wooded, Gentle Sloping
Foundation Concrete Perimeter
Sewer Inspection Required for Sale, Private Sewer
Water Private
Others
Senior Community false
Read Less
Want to know what your home might be worth? Contact us for a FREE valuation!

Our team is ready to help you sell your home for the highest possible price ASAP
Bought with LeAnn Bradbury • Coldwell Banker Realty - Scituate






